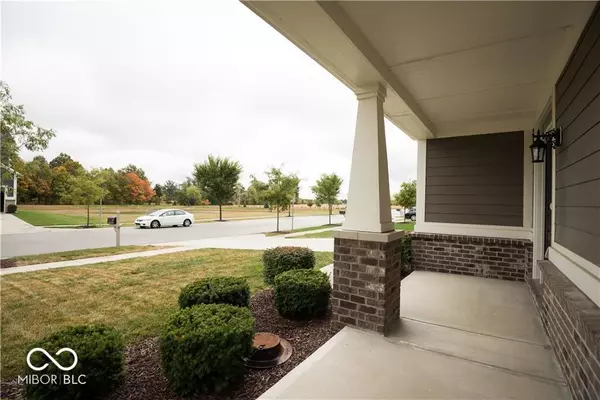
5 Beds
3 Baths
3,126 SqFt
5 Beds
3 Baths
3,126 SqFt
Key Details
Property Type Single Family Home
Sub Type Single Family Residence
Listing Status Active
Purchase Type For Rent
Square Footage 3,126 sqft
Subdivision Chapel Woods
MLS Listing ID 22010948
Bedrooms 5
Full Baths 2
Half Baths 1
HOA Fees $435/ann
HOA Y/N Yes
Year Built 2015
Tax Year 2023
Lot Size 10,018 Sqft
Acres 0.23
Property Description
Location
State IN
County Hamilton
Rooms
Main Level Bedrooms 1
Interior
Interior Features Attic Access, Walk-in Closet(s), Windows Vinyl, Breakfast Bar, Entrance Foyer, Hi-Speed Internet Availbl, Center Island, Pantry
Heating Forced Air, Gas
Cooling Central Electric
Fireplaces Number 1
Fireplaces Type Great Room
Fireplace Y
Appliance Electric Cooktop, Dishwasher, Disposal, MicroHood, Oven, Double Oven, Refrigerator, Gas Water Heater, Water Softener Owned
Exterior
Exterior Feature Clubhouse
Garage Spaces 2.0
Utilities Available Cable Available, Gas
Waterfront false
Building
Story Two
Foundation Slab
Water Municipal/City
Architectural Style Craftsman
Structure Type Wood Siding
New Construction false
Schools
School District Noblesville Schools
Others
HOA Fee Include Clubhouse,Maintenance,ParkPlayground,Snow Removal
Ownership Mandatory Fee








