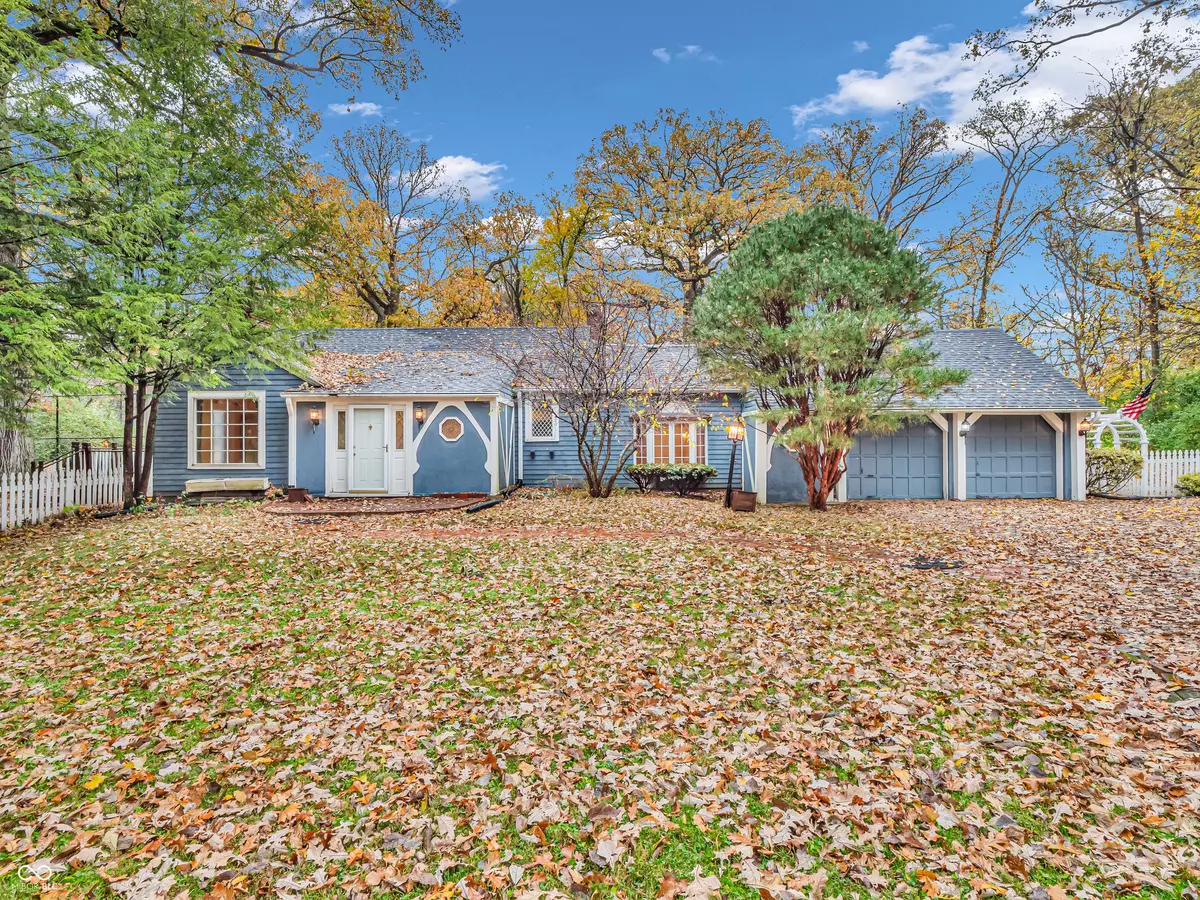
3 Beds
2 Baths
1,833 SqFt
3 Beds
2 Baths
1,833 SqFt
Key Details
Property Type Single Family Home
Sub Type Single Family Residence
Listing Status Pending
Purchase Type For Sale
Square Footage 1,833 sqft
Price per Sqft $177
Subdivision No Subdivision
MLS Listing ID 22010321
Bedrooms 3
Full Baths 2
HOA Y/N No
Year Built 1940
Tax Year 2023
Lot Size 1.250 Acres
Acres 1.25
Property Description
Location
State IN
County Marion
Rooms
Main Level Bedrooms 2
Interior
Interior Features Attic Stairway, Bath Sinks Double Main, Built In Book Shelves, Entrance Foyer, Paddle Fan, Hardwood Floors, Pantry, Walk-in Closet(s), Wet Bar, Window Bay Bow, WoodWorkStain/Painted
Heating Forced Air
Cooling Central Electric
Fireplaces Number 1
Fireplaces Type Living Room
Fireplace Y
Appliance Dishwasher, Dryer, MicroHood, Microwave, Electric Oven, Refrigerator, Washer
Exterior
Exterior Feature Lighting, Storage Shed
Garage Spaces 2.0
Building
Story One Leveland + Loft
Foundation Block
Water Private Well
Architectural Style Ranch
Structure Type Wood With Stone
New Construction false
Schools
School District Indianapolis Public Schools








