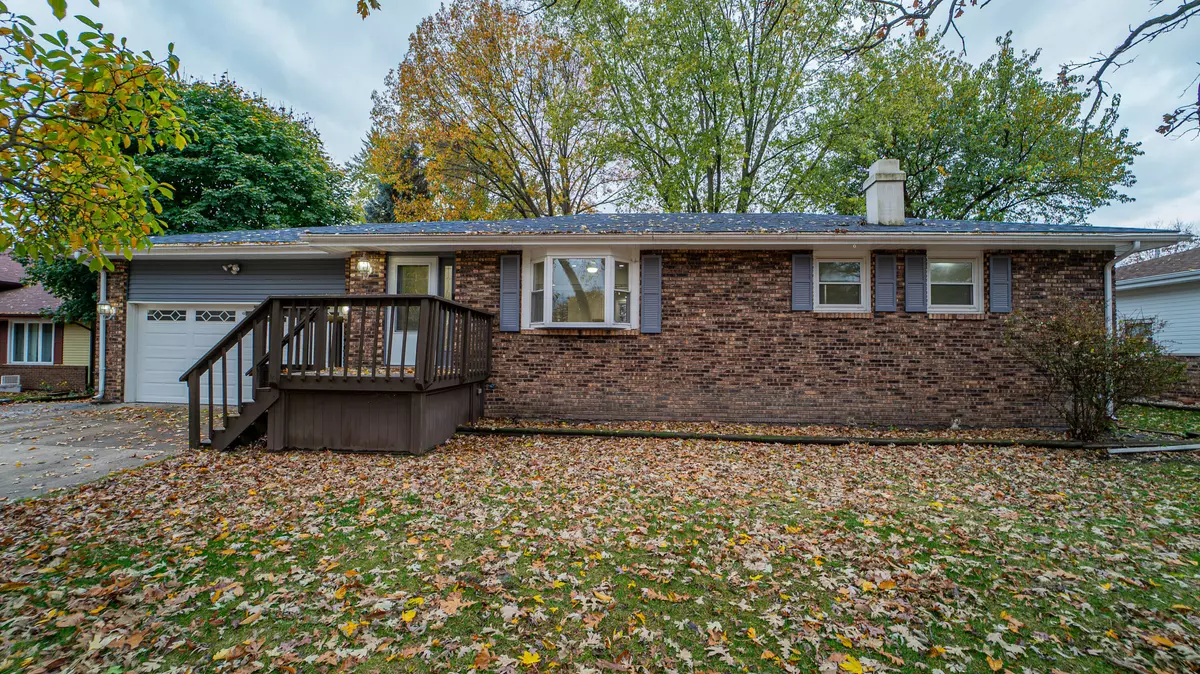
3 Beds
3 Baths
2,376 SqFt
3 Beds
3 Baths
2,376 SqFt
Key Details
Property Type Single Family Home
Sub Type Single Family Residence
Listing Status Active
Purchase Type For Sale
Square Footage 2,376 sqft
Price per Sqft $126
Subdivision Crestwood Trace
MLS Listing ID 812702
Bedrooms 3
Full Baths 2
Three Quarter Bath 1
Year Built 1974
Annual Tax Amount $2,753
Tax Year 2024
Lot Size 10,018 Sqft
Acres 0.23
Lot Dimensions 82x122
Property Description
Location
State IN
County Lake
Interior
Interior Features Granite Counters, Open Floorplan, Kitchen Island
Heating Forced Air
Fireplace N
Appliance Dishwasher, Microwave, Refrigerator, Gas Range
Exterior
Exterior Feature Other
Garage Spaces 2.0
View Y/N true
View true
Building
Lot Description Front Yard, Level
Story One
Others
Tax ID 45-08-36-178-011.000-018
SqFt Source Assessor
Acceptable Financing NRA20241108181220923028000000
Listing Terms NRA20241108181220923028000000







