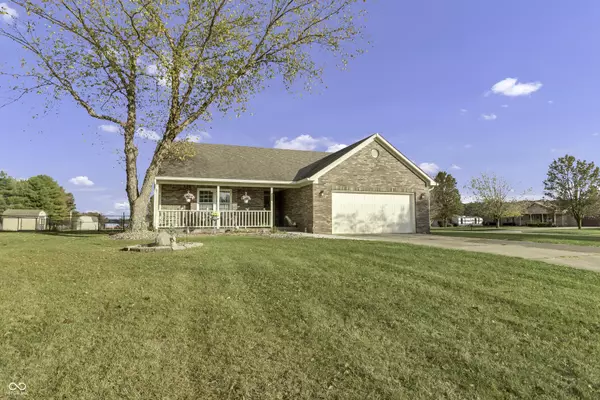
3 Beds
2 Baths
1,286 SqFt
3 Beds
2 Baths
1,286 SqFt
Key Details
Property Type Single Family Home
Sub Type Single Family Residence
Listing Status Pending
Purchase Type For Sale
Square Footage 1,286 sqft
Price per Sqft $221
Subdivision Country Mill
MLS Listing ID 22010477
Bedrooms 3
Full Baths 2
HOA Fees $100/ann
HOA Y/N Yes
Year Built 1997
Tax Year 2023
Lot Size 0.740 Acres
Acres 0.74
Property Description
Location
State IN
County Hancock
Rooms
Main Level Bedrooms 3
Kitchen Kitchen Updated
Interior
Interior Features Vaulted Ceiling(s), Walk-in Closet(s), WoodWorkStain/Painted, Breakfast Bar, Paddle Fan, Entrance Foyer, Pantry
Heating Gas
Cooling Central Electric
Fireplaces Number 1
Fireplaces Type Gas Log, Living Room
Equipment Smoke Alarm
Fireplace Y
Appliance Dishwasher, Dryer, Disposal, Refrigerator, Electric Oven, Washer, Electric Water Heater, Water Softener Owned
Exterior
Garage Spaces 2.0
Utilities Available Cable Available
Waterfront false
View Y/N false
Building
Story One
Foundation Crawl Space
Water Private Well
Architectural Style Ranch
Structure Type Brick,Vinyl Siding
New Construction false
Schools
High Schools Greenfield-Central High School
School District Greenfield-Central Com Schools
Others
HOA Fee Include Management
Ownership Mandatory Fee








