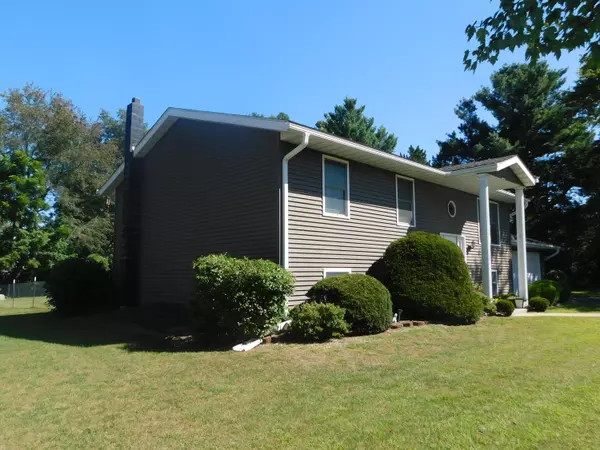
5 Beds
3 Baths
2,352 SqFt
5 Beds
3 Baths
2,352 SqFt
Key Details
Property Type Single Family Home
Sub Type Single Family Residence
Listing Status Active
Purchase Type For Sale
Square Footage 2,352 sqft
Price per Sqft $148
Subdivision Oakwood Acres
MLS Listing ID 812616
Bedrooms 5
Full Baths 2
Three Quarter Bath 1
Year Built 1976
Annual Tax Amount $1,891
Tax Year 2024
Lot Size 1.000 Acres
Acres 1.0
Lot Dimensions 227 x 190
Property Description
Location
State IN
County Newton
Interior
Interior Features Ceiling Fan(s), Storage, Pantry, Entrance Foyer
Heating Forced Air, Wood Stove
Fireplace N
Appliance Dishwasher, Range Hood, Washer, Self Cleaning Oven, Refrigerator, Microwave, Free-Standing Gas Range, Free-Standing Gas Oven, Exhaust Fan, Electric Water Heater, Dryer
Exterior
Exterior Feature Fire Pit, Private Yard, Storage, Lighting
Garage Spaces 4.0
View Y/N true
View true
Building
Lot Description Back Yard, Wooded, Rectangular Lot, Front Yard, Many Trees, Level, Landscaped, Cul-De-Sac
Story Split Entry (Bi-Level)
Others
Tax ID 560501334005000013
Acceptable Financing NRA20241103234530479771000000
Listing Terms NRA20241103234530479771000000







