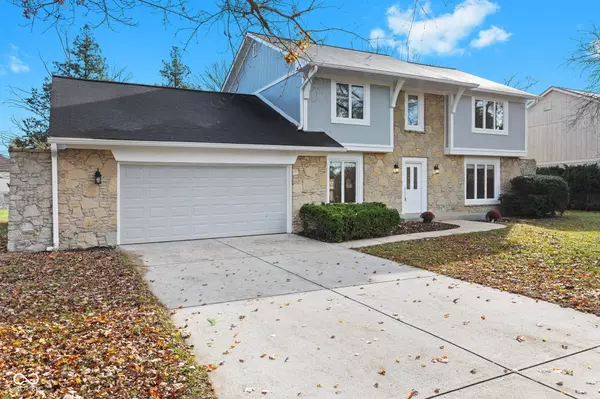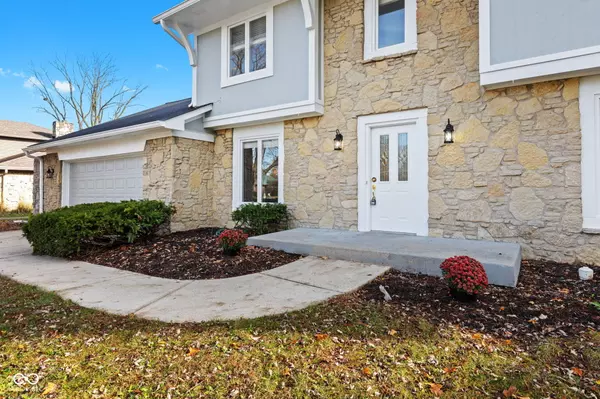
4 Beds
3 Baths
3,171 SqFt
4 Beds
3 Baths
3,171 SqFt
Key Details
Property Type Single Family Home
Sub Type Single Family Residence
Listing Status Active
Purchase Type For Sale
Square Footage 3,171 sqft
Price per Sqft $162
Subdivision North Willow Farms
MLS Listing ID 22006422
Bedrooms 4
Full Baths 3
HOA Fees $129/qua
HOA Y/N Yes
Year Built 1977
Tax Year 2023
Lot Size 0.320 Acres
Acres 0.32
Property Description
Location
State IN
County Marion
Rooms
Kitchen Kitchen Updated
Interior
Interior Features Attic Access, Cathedral Ceiling(s), Skylight(s), Windows Thermal, Walk-in Closet(s), Wood Work Stained, Paddle Fan, Eat-in Kitchen, Center Island
Heating Dual, Electronic Air Filter, Heat Pump, Electric
Cooling Attic Fan, Heat Pump
Fireplaces Number 2
Fireplaces Type Family Room, Great Room, Woodburning Fireplce
Equipment Smoke Alarm
Fireplace Y
Appliance Dishwasher, Dryer, Disposal, Electric Oven, Range Hood, Refrigerator, Washer, Electric Water Heater
Exterior
Garage Spaces 2.0
Utilities Available Cable Connected, Gas Nearby
Building
Story Two
Foundation Slab, Crawl Space
Water Municipal/City
Architectural Style TraditonalAmerican
Structure Type Cedar,Stone
New Construction false
Schools
School District Msd Washington Township
Others
HOA Fee Include Association Home Owners,Clubhouse,Insurance,Maintenance,ParkPlayground,Snow Removal,Tennis Court(s)
Ownership Mandatory Fee








