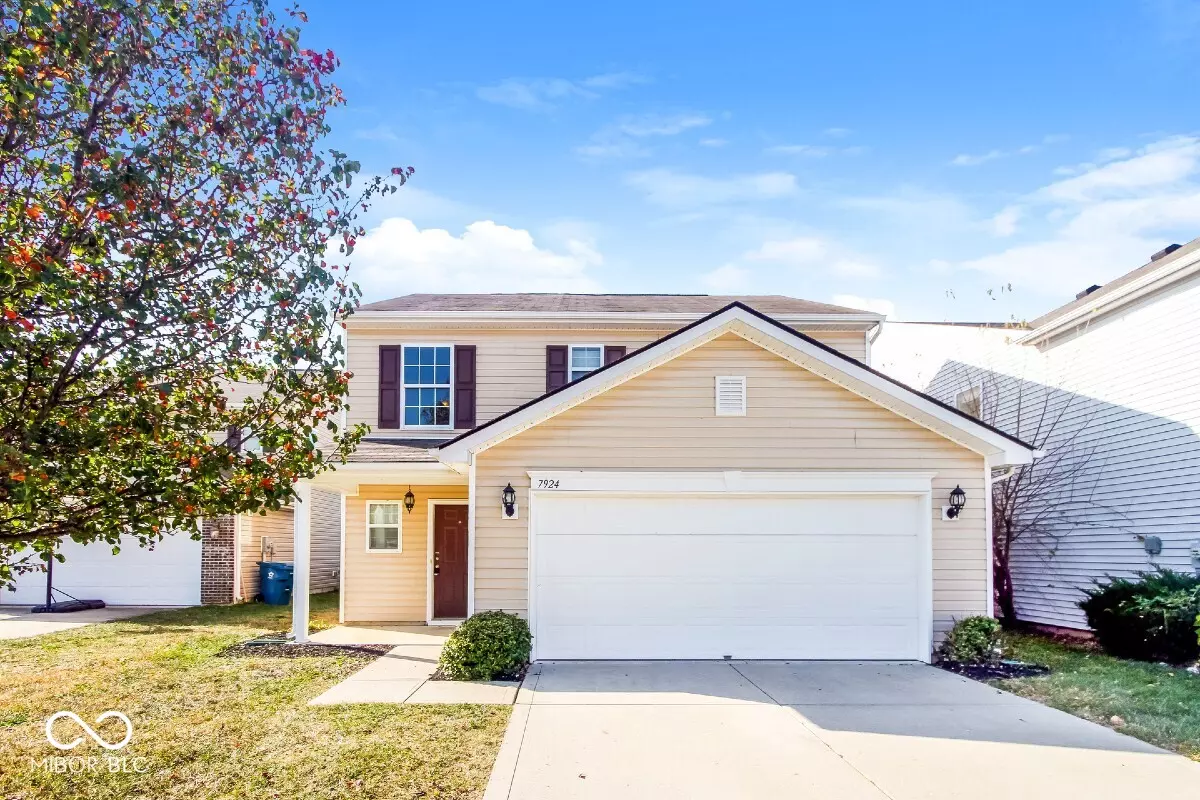
3 Beds
3 Baths
1,850 SqFt
3 Beds
3 Baths
1,850 SqFt
Key Details
Property Type Single Family Home
Sub Type Single Family Residence
Listing Status Pending
Purchase Type For Sale
Square Footage 1,850 sqft
Price per Sqft $124
Subdivision Groves At Camby Village
MLS Listing ID 22010407
Bedrooms 3
Full Baths 2
Half Baths 1
HOA Y/N No
Year Built 2011
Tax Year 2023
Lot Size 4,791 Sqft
Acres 0.11
Property Description
Location
State IN
County Marion
Rooms
Kitchen Kitchen Updated
Interior
Interior Features Screens Some
Heating Other
Cooling Central Electric
Fireplace Y
Appliance Electric Cooktop, Dishwasher, Dryer, Microwave, Electric Oven, Refrigerator, Washer
Exterior
Garage Spaces 2.0
Waterfront false
View Y/N false
Building
Story Two
Foundation Other
Water Municipal/City
Architectural Style TraditonalAmerican
Structure Type Vinyl Siding,Other
New Construction false
Schools
School District North Newton School Corp








