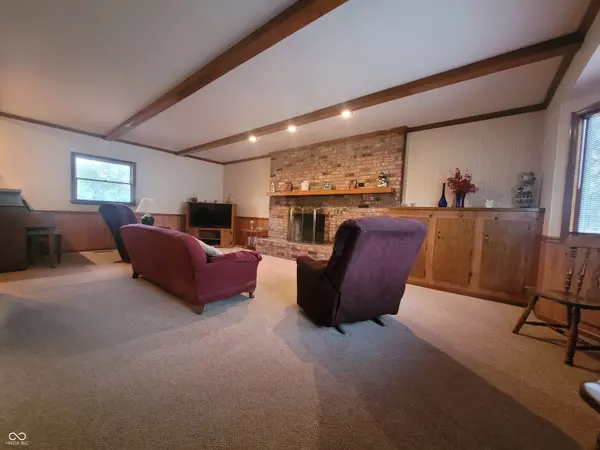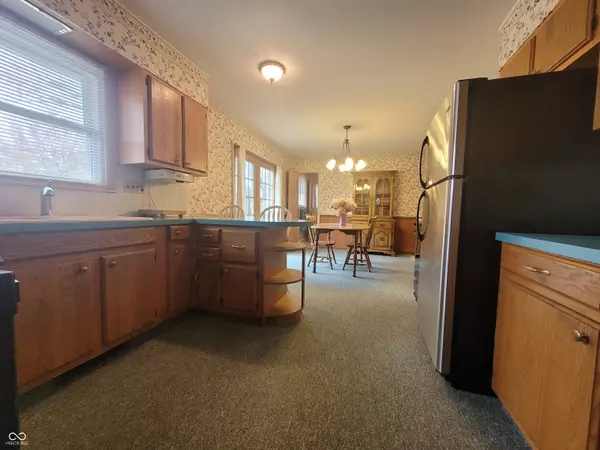
3 Beds
2 Baths
2,900 SqFt
3 Beds
2 Baths
2,900 SqFt
Key Details
Property Type Single Family Home
Sub Type Single Family Residence
Listing Status Pending
Purchase Type For Sale
Square Footage 2,900 sqft
Price per Sqft $84
Subdivision Country Club Meadows
MLS Listing ID 22010259
Bedrooms 3
Full Baths 1
Half Baths 1
HOA Y/N No
Year Built 1962
Tax Year 2023
Lot Size 0.520 Acres
Acres 0.52
Property Description
Location
State IN
County Montgomery
Rooms
Basement Unfinished
Main Level Bedrooms 3
Interior
Interior Features Breakfast Bar, Hardwood Floors, Wet Bar, Windows Thermal, Windows Vinyl
Heating Forced Air, Gas
Cooling Central Electric
Fireplaces Number 1
Fireplaces Type Family Room, Woodburning Fireplce
Equipment Sump Pump
Fireplace Y
Appliance Dishwasher, Dryer, Disposal, Gas Water Heater, MicroHood, Electric Oven, Refrigerator, Washer, Water Softener Owned
Exterior
Garage Spaces 2.0
Waterfront false
Building
Story One
Foundation Block
Water Municipal/City
Architectural Style Ranch
Structure Type Brick,Vinyl Siding
New Construction false
Schools
Middle Schools Crawfordsville Middle School
School District Crawfordsville Community Schools








