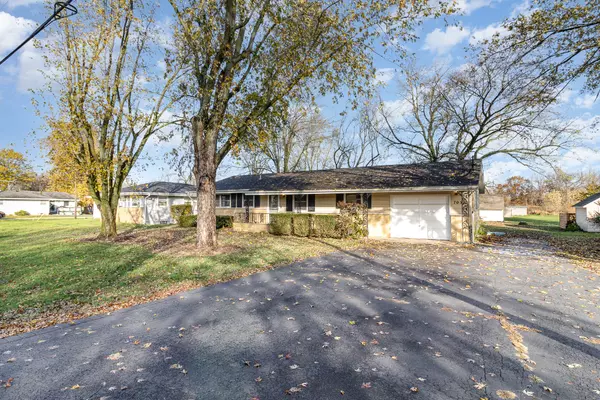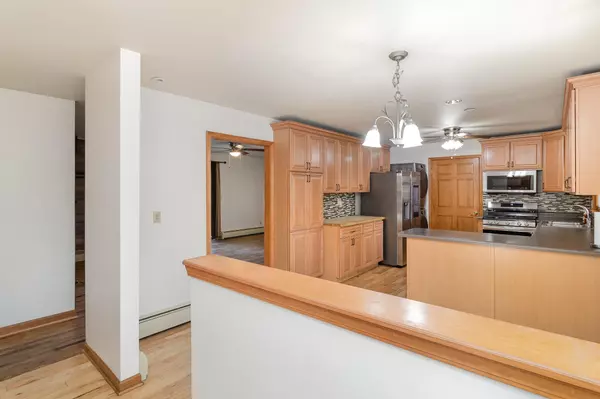
3 Beds
2 Baths
1,242 SqFt
3 Beds
2 Baths
1,242 SqFt
Key Details
Property Type Single Family Home
Sub Type Single Family Residence
Listing Status Active Under Contract
Purchase Type For Sale
Square Footage 1,242 sqft
Price per Sqft $173
Subdivision Frames 2Nd Add
MLS Listing ID 812575
Style Ranch
Bedrooms 3
Full Baths 1
Half Baths 1
Year Built 1964
Annual Tax Amount $1,791
Tax Year 2023
Lot Size 10,367 Sqft
Acres 0.238
Lot Dimensions 85x122
Property Description
Location
State IN
County Porter
Interior
Interior Features Breakfast Bar, Laminate Counters, Country Kitchen, Ceiling Fan(s)
Heating Baseboard, Hot Water
Fireplace N
Appliance Dishwasher, Refrigerator, Washer, Microwave, Gas Range, Dryer
Exterior
Exterior Feature Fire Pit, Rain Gutters, Storage
Garage Spaces 1.0
View Y/N true
View true
Building
Lot Description Few Trees, Landscaped, Rectangular Lot, Paved, Native Plants, Level, Interior Lot, Front Yard
Story One
Others
Tax ID 641410454006000002
SqFt Source Appraiser
Acceptable Financing NRA20241106184146886635000000
Listing Terms NRA20241106184146886635000000







