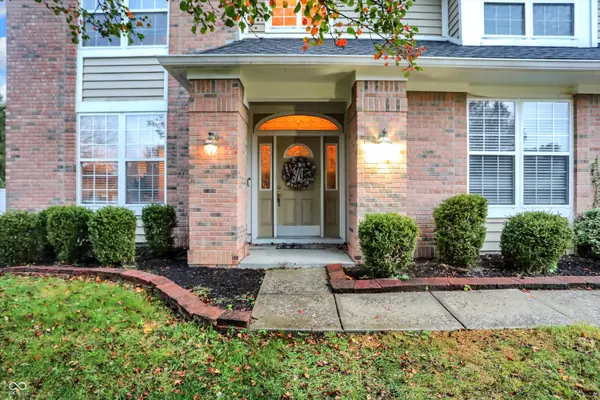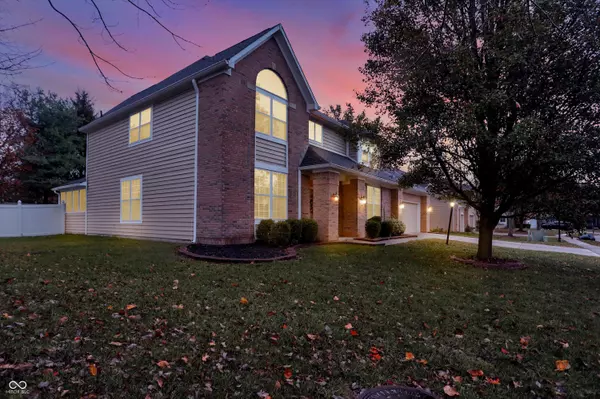
4 Beds
3 Baths
2,880 SqFt
4 Beds
3 Baths
2,880 SqFt
Key Details
Property Type Single Family Home
Sub Type Single Family Residence
Listing Status Active
Purchase Type For Sale
Square Footage 2,880 sqft
Price per Sqft $154
Subdivision Huntington Pointe
MLS Listing ID 22010336
Bedrooms 4
Full Baths 2
Half Baths 1
HOA Fees $260
HOA Y/N Yes
Year Built 1994
Tax Year 2023
Lot Size 0.350 Acres
Acres 0.35
Property Description
Location
State IN
County Marion
Interior
Interior Features Vaulted Ceiling(s), Walk-in Closet(s), Eat-in Kitchen, Center Island
Heating Forced Air, Gas
Cooling Central Electric
Fireplaces Number 1
Fireplaces Type Family Room, Gas Starter
Equipment Smoke Alarm
Fireplace Y
Appliance Electric Cooktop, Dishwasher, Disposal, Gas Water Heater, Microwave
Exterior
Garage Spaces 2.0
Building
Story Two
Foundation Slab
Water Municipal/City
Architectural Style TraditonalAmerican
Structure Type Brick
New Construction false
Schools
School District Msd Pike Township
Others
HOA Fee Include Association Home Owners
Ownership Mandatory Fee








