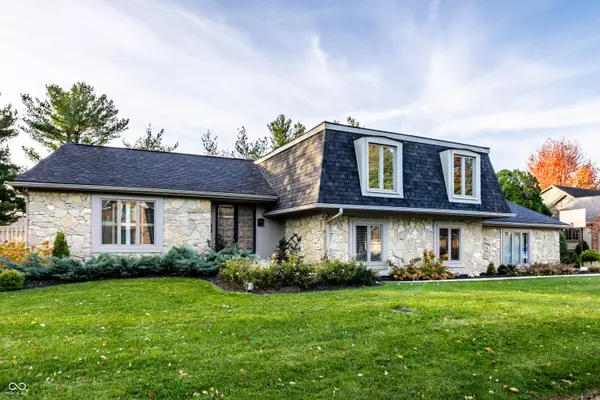
5 Beds
3 Baths
3,609 SqFt
5 Beds
3 Baths
3,609 SqFt
Key Details
Property Type Single Family Home
Sub Type Single Family Residence
Listing Status Active
Purchase Type For Sale
Square Footage 3,609 sqft
Price per Sqft $179
Subdivision Pickwick Commons
MLS Listing ID 22009561
Bedrooms 5
Full Baths 2
Half Baths 1
HOA Fees $423/ann
HOA Y/N Yes
Year Built 1973
Tax Year 2023
Lot Size 0.450 Acres
Acres 0.45
Property Description
Location
State IN
County Marion
Rooms
Main Level Bedrooms 2
Interior
Interior Features Attic Access, Attic Pull Down Stairs, Built In Book Shelves, Center Island, Central Vacuum, Entrance Foyer, Hardwood Floors, Eat-in Kitchen, Pantry, Wet Bar, Windows Vinyl
Heating Forced Air, Gas
Cooling Central Electric
Fireplaces Number 1
Fireplaces Type Family Room
Fireplace Y
Appliance Gas Cooktop, Dishwasher, Dryer, Disposal, Kitchen Exhaust, Laundry Connection in Unit, Microwave, Oven, Refrigerator, Tankless Water Heater, Washer
Exterior
Garage Spaces 2.0
Building
Story Tri-Level
Foundation Block
Water Municipal/City
Architectural Style Multi-Level, TraditonalAmerican
Structure Type Wood With Stone
New Construction false
Schools
School District Msd Washington Township
Others
Ownership Mandatory Fee








