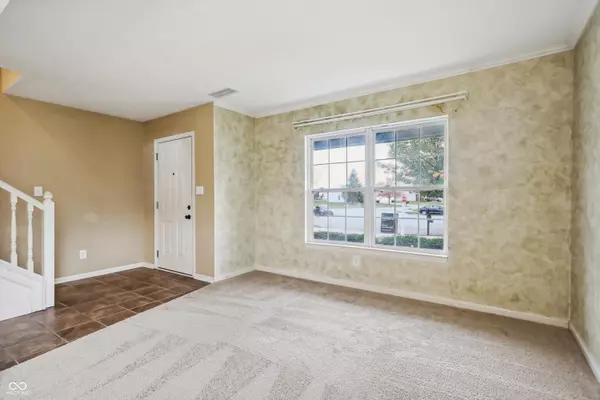
4 Beds
3 Baths
2,438 SqFt
4 Beds
3 Baths
2,438 SqFt
Key Details
Property Type Single Family Home
Sub Type Single Family Residence
Listing Status Pending
Purchase Type For Sale
Square Footage 2,438 sqft
Price per Sqft $133
Subdivision Royalwood
MLS Listing ID 22010182
Bedrooms 4
Full Baths 2
Half Baths 1
HOA Fees $125/qua
HOA Y/N Yes
Year Built 1999
Tax Year 2023
Lot Size 10,018 Sqft
Acres 0.23
Property Description
Location
State IN
County Hamilton
Rooms
Kitchen Kitchen Some Updates
Interior
Interior Features Entrance Foyer, Paddle Fan, Eat-in Kitchen, Pantry, Walk-in Closet(s), Wood Work Painted
Heating Forced Air, Gas
Cooling Central Electric
Fireplaces Number 1
Fireplaces Type Family Room, Gas Log
Equipment Smoke Alarm
Fireplace Y
Appliance Dishwasher, Disposal, Microwave, Electric Oven, Refrigerator, Water Heater, Water Softener Owned
Exterior
Garage Spaces 2.0
Utilities Available Electricity Connected, Gas
Building
Story Two
Foundation Slab
Water Municipal/City
Architectural Style TraditonalAmerican
Structure Type Vinyl With Brick
New Construction false
Schools
School District Hamilton Southeastern Schools
Others
HOA Fee Include Insurance,Maintenance,ParkPlayground,Management,Snow Removal
Ownership Mandatory Fee








