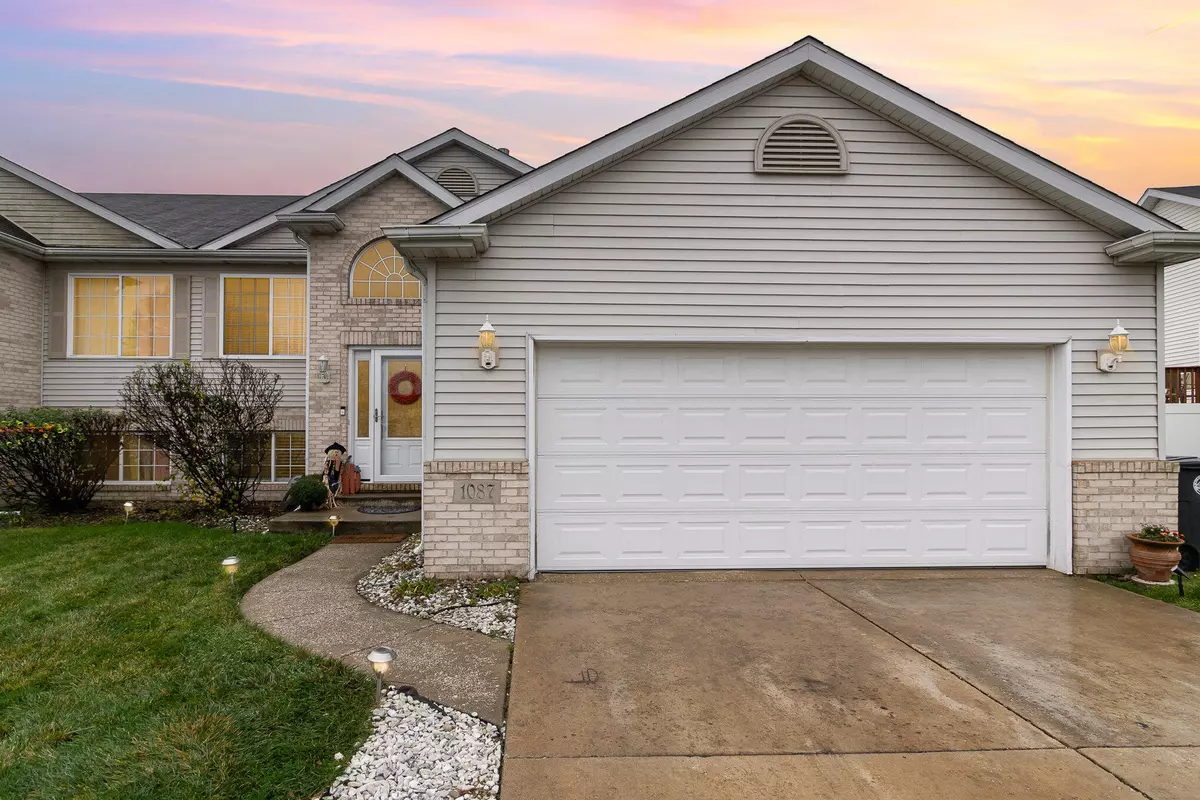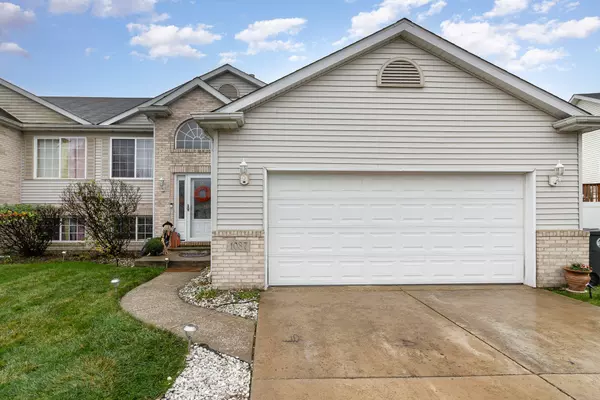
5 Beds
2 Baths
2,680 SqFt
5 Beds
2 Baths
2,680 SqFt
Key Details
Property Type Townhouse
Sub Type Townhouse
Listing Status Active Under Contract
Purchase Type For Sale
Square Footage 2,680 sqft
Price per Sqft $118
Subdivision Villages Of Lake George
MLS Listing ID 812560
Bedrooms 5
Full Baths 2
HOA Fees $200
Year Built 2004
Annual Tax Amount $3,269
Tax Year 2024
Lot Size 7,274 Sqft
Acres 0.167
Lot Dimensions 7275
Property Description
Location
State IN
County Lake
Interior
Interior Features Built-in Features, Open Floorplan, Vaulted Ceiling(s), Storage, Granite Counters, His and Hers Closets, High Ceilings, Ceiling Fan(s)
Heating Forced Air
Fireplaces Number 1
Fireplace Y
Appliance Built-In Gas Oven, Dishwasher, Microwave
Exterior
Exterior Feature Other, Private Yard
Garage Spaces 2.0
View Y/N true
View true
Building
Lot Description Cul-De-Sac, Level
Story Split Entry (Bi-Level)
Schools
School District Hobart
Others
HOA Fee Include Other
Tax ID 45-13-06-177-051.000-018
SqFt Source Estimated
Acceptable Financing NRA20241103140928659455000000
Listing Terms NRA20241103140928659455000000







