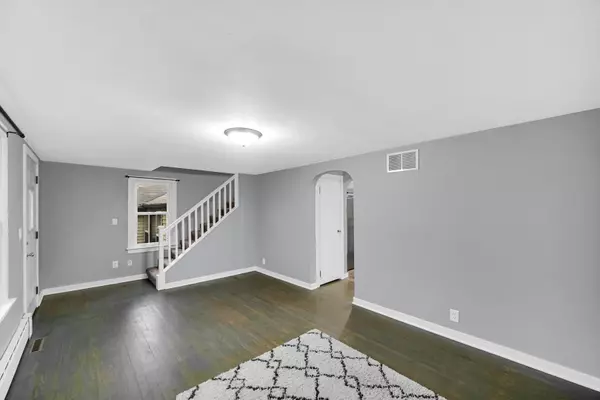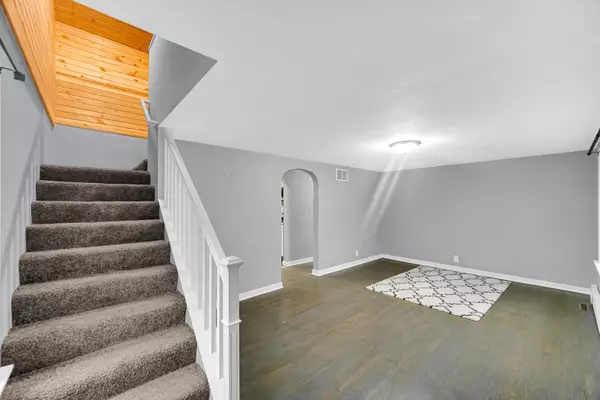
3 Beds
1 Bath
1,952 SqFt
3 Beds
1 Bath
1,952 SqFt
Key Details
Property Type Single Family Home
Sub Type Single Family Residence
Listing Status Active Under Contract
Purchase Type For Sale
Square Footage 1,952 sqft
Price per Sqft $112
Subdivision Moses Butterworths Add
MLS Listing ID 812553
Style Traditional
Bedrooms 3
Full Baths 1
Year Built 1950
Annual Tax Amount $958
Tax Year 2023
Lot Size 7,074 Sqft
Acres 0.1624
Lot Dimensions 136x67
Property Description
Location
State IN
County La Porte
Zoning Residential
Interior
Interior Features Breakfast Bar, Pantry
Heating Hot Water, Radiant
Fireplace N
Appliance Dishwasher, Refrigerator, Washer, Microwave, Gas Range, Dryer
Exterior
Exterior Feature Garden
Garage Spaces 2.0
View Y/N true
View true
Building
Lot Description Back Yard, Corner Lot, Level, Landscaped, Front Yard, Few Trees
Story One and One Half
Schools
School District La Porte
Others
Tax ID 461131301003000067
SqFt Source Assessor
Acceptable Financing NRA20241105185108798073000000
Listing Terms NRA20241105185108798073000000







