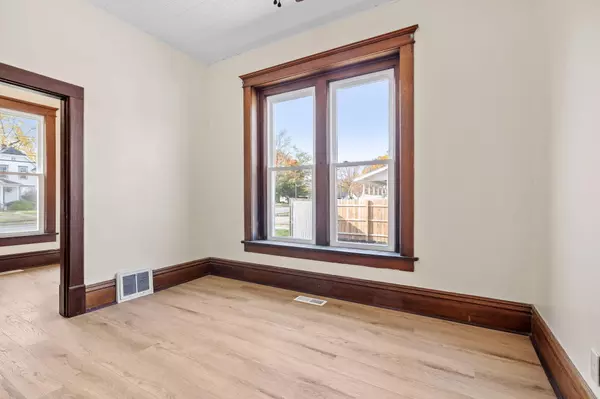
3 Beds
1 Bath
1,477 SqFt
3 Beds
1 Bath
1,477 SqFt
Key Details
Property Type Single Family Home
Sub Type Single Family Residence
Listing Status Active
Purchase Type For Sale
Square Footage 1,477 sqft
Price per Sqft $186
Subdivision Clark
MLS Listing ID 812551
Bedrooms 3
Full Baths 1
Year Built 1910
Annual Tax Amount $1,899
Tax Year 2023
Lot Size 0.468 Acres
Acres 0.468
Lot Dimensions 99x206
Property Description
Location
State IN
County Lake
Zoning Residential
Interior
Interior Features Attic Stairway, Ceiling Fan(s), Walk-In Closet(s), Storage, Recessed Lighting, Open Floorplan, Natural Woodwork, High Ceilings, Granite Counters, Eat-in Kitchen, Chandelier
Heating Forced Air, Natural Gas
Fireplaces Number 1
Fireplace Y
Appliance Dishwasher, Washer, Stainless Steel Appliance(s), Refrigerator, Oven, Microwave, Gas Water Heater, Gas Range, Dryer
Exterior
Exterior Feature Private Yard
Garage Spaces 2.0
View Y/N true
View true
Building
Lot Description Back Yard
Story Two
Schools
School District Tri-Creek
Others
Tax ID 451923353027
SqFt Source Other
Acceptable Financing NRA20241105211320539597000000
Listing Terms NRA20241105211320539597000000







