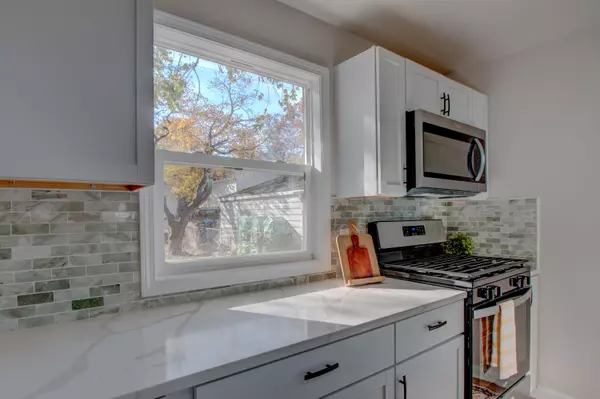
4 Beds
2 Baths
1,720 SqFt
4 Beds
2 Baths
1,720 SqFt
Key Details
Property Type Single Family Home
Sub Type Single Family Residence
Listing Status Active
Purchase Type For Sale
Square Footage 1,720 sqft
Price per Sqft $191
Subdivision Douthetts Add
MLS Listing ID 812480
Bedrooms 4
Full Baths 2
Year Built 1947
Annual Tax Amount $3,426
Tax Year 2023
Lot Size 6,250 Sqft
Acres 0.1435
Lot Dimensions 50x125
Property Description
Location
State IN
County Lake
Interior
Interior Features Beamed Ceilings, Open Floorplan, Stone Counters, Primary Downstairs, Kitchen Island, Eat-in Kitchen, Ceiling Fan(s)
Heating Forced Air, Natural Gas
Fireplace N
Appliance Dishwasher, Microwave, Free-Standing Refrigerator, Free-Standing Gas Range
Exterior
Exterior Feature Uncovered Courtyard
Garage Spaces 2.0
View Y/N true
View true
Building
Lot Description Front Yard, Landscaped
Story Two
Others
Tax ID 450722328009000026
SqFt Source Assessor
Acceptable Financing NRA20241102193450709477000000
Listing Terms NRA20241102193450709477000000







