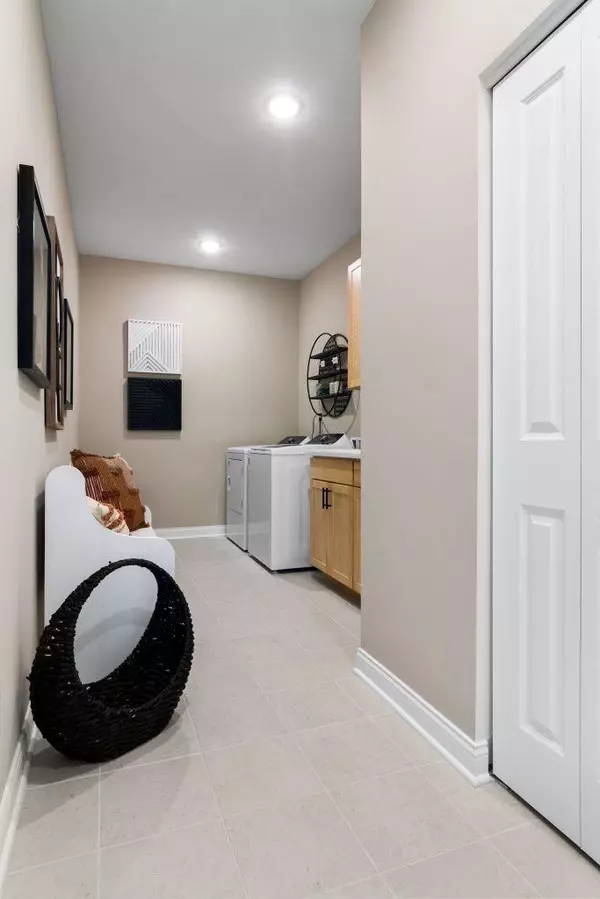
4 Beds
3 Baths
3,084 SqFt
4 Beds
3 Baths
3,084 SqFt
OPEN HOUSE
Thu Nov 21, 11:00am - 5:00pm
Fri Nov 22, 11:00am - 5:00pm
Sat Nov 23, 12:00pm - 5:00pm
Sun Nov 24, 12:00pm - 5:00pm
Mon Nov 25, 11:00am - 5:00pm
Tue Nov 26, 11:00am - 5:00pm
Wed Nov 27, 11:00am - 5:00pm
Key Details
Property Type Single Family Home
Sub Type Single Family Residence
Listing Status Active
Purchase Type For Sale
Square Footage 3,084 sqft
Price per Sqft $146
Subdivision Summertree Ph Three A
MLS Listing ID 811948
Bedrooms 4
Full Baths 2
Half Baths 1
HOA Fees $450
Year Built 2024
Annual Tax Amount $50
Tax Year 2024
Lot Size 0.286 Acres
Acres 0.2857
Lot Dimensions 95x126
Property Description
Location
State IN
County Lake
Zoning Residential
Interior
Interior Features High Ceilings, Open Floorplan, His and Hers Closets
Heating Forced Air, Natural Gas
Fireplace N
Appliance None
Exterior
Exterior Feature Private Yard
Garage Spaces 2.0
View Y/N true
View true
Building
Lot Description Back Yard, Paved, Landscaped, Level, Front Yard
Story Two
Schools
School District Crown Point
Others
HOA Fee Include None
Tax ID 451602256002000042
Acceptable Financing NRA20241022201315100873000000
Listing Terms NRA20241022201315100873000000







