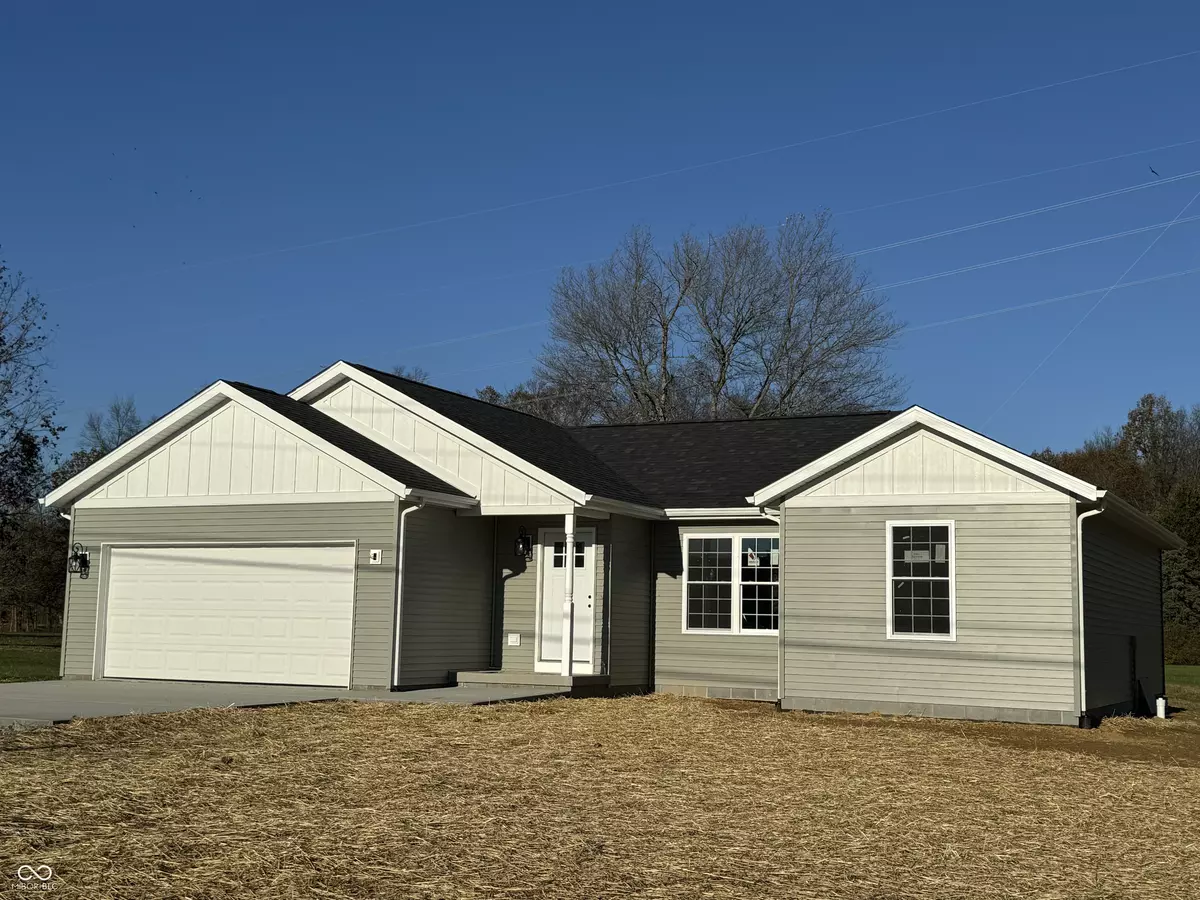
3 Beds
2 Baths
1,218 SqFt
3 Beds
2 Baths
1,218 SqFt
Key Details
Property Type Single Family Home
Sub Type Single Family Residence
Listing Status Active
Purchase Type For Sale
Square Footage 1,218 sqft
Price per Sqft $208
Subdivision Lake Santee
MLS Listing ID 22007876
Bedrooms 3
Full Baths 2
HOA Fees $930/ann
HOA Y/N Yes
Year Built 2024
Tax Year 2023
Lot Size 0.340 Acres
Acres 0.34
Property Description
Location
State IN
County Decatur
Rooms
Main Level Bedrooms 3
Interior
Interior Features Attic Access, Breakfast Bar, Paddle Fan, Screens Complete, Walk-in Closet(s), Windows Thermal, Windows Vinyl, Wood Work Painted
Heating Heat Pump
Cooling Central Electric
Fireplace N
Appliance Dishwasher, Electric Water Heater, Disposal, MicroHood, Electric Oven
Exterior
Garage Spaces 2.0
Waterfront false
View Y/N false
Building
Story One
Foundation Block
Water Community Water
Architectural Style Ranch
Structure Type Vinyl Siding
New Construction true
Schools
Elementary Schools North Decatur Elementary School
High Schools North Decatur Jr-Sr High School
School District Decatur County Community Schools
Others
HOA Fee Include Association Home Owners,Entrance Common,Insurance,Maintenance,Nature Area,ParkPlayground,Management,Security,Tennis Court(s),Walking Trails
Ownership Mandatory Fee








