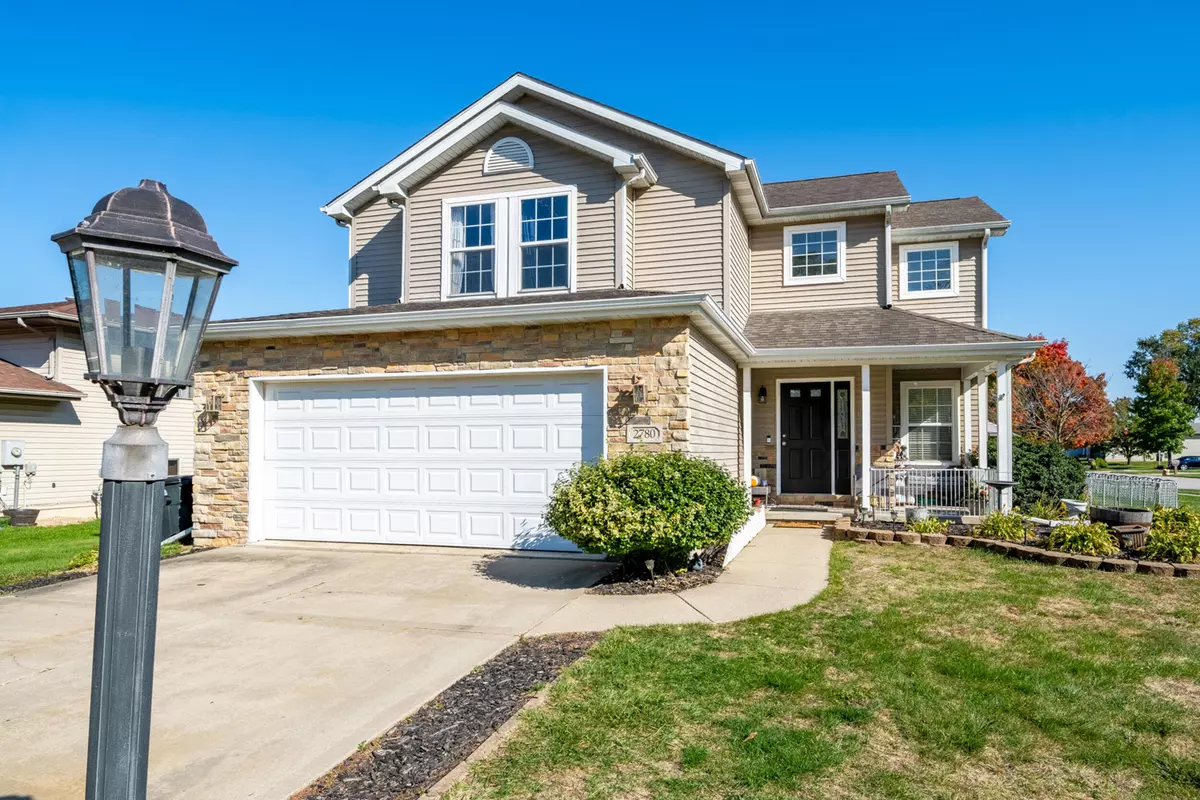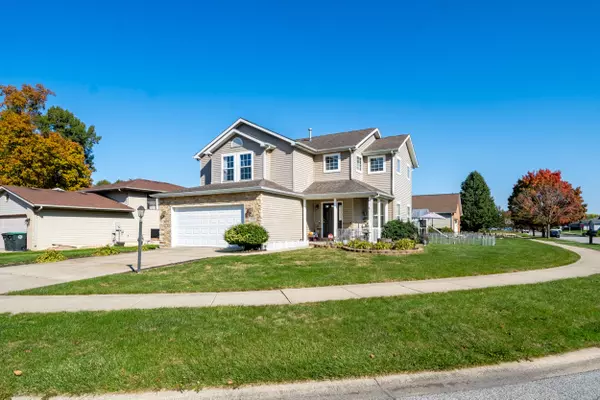
3 Beds
3 Baths
1,438 SqFt
3 Beds
3 Baths
1,438 SqFt
Key Details
Property Type Single Family Home
Sub Type Single Family Residence
Listing Status Active
Purchase Type For Sale
Square Footage 1,438 sqft
Price per Sqft $201
Subdivision Arbor Lane
MLS Listing ID 811909
Bedrooms 3
Full Baths 2
Half Baths 1
HOA Fees $91
Year Built 2004
Annual Tax Amount $2,678
Tax Year 2023
Lot Size 7,405 Sqft
Acres 0.17
Lot Dimensions 65x117
Property Description
Location
State IN
County Lake
Interior
Interior Features Breakfast Bar, Pantry, Walk-In Closet(s), Storage, Soaking Tub, Laminate Counters, Eat-in Kitchen, Ceiling Fan(s)
Heating Forced Air, Natural Gas
Fireplace N
Appliance Dishwasher, Gas Range, Washer, Refrigerator, Microwave, Gas Water Heater, Dryer
Exterior
Exterior Feature Lighting, Rain Gutters
Garage Spaces 2.0
View Y/N true
View true
Building
Lot Description Back Yard, Landscaped, Level, Few Trees, Front Yard, Corner Lot
Story Two
Schools
School District Hobart
Others
HOA Fee Include None
Tax ID 450928401026000018
SqFt Source Assessor
Acceptable Financing NRA20241021012335062359000000
Listing Terms NRA20241021012335062359000000







