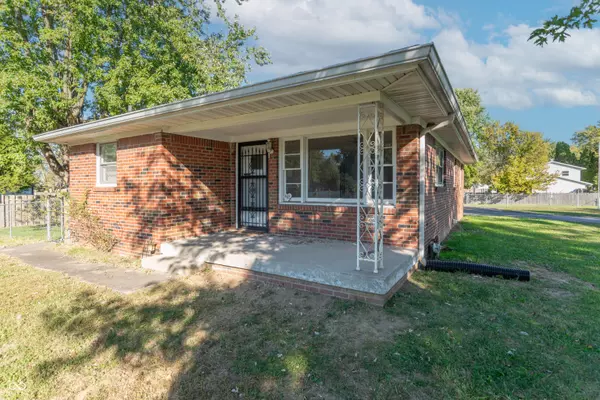
3 Beds
2 Baths
2,068 SqFt
3 Beds
2 Baths
2,068 SqFt
Key Details
Property Type Single Family Home
Sub Type Single Family Residence
Listing Status Active
Purchase Type For Sale
Square Footage 2,068 sqft
Price per Sqft $99
Subdivision South Haven Manor
MLS Listing ID 22007778
Bedrooms 3
Full Baths 1
Half Baths 1
HOA Y/N No
Year Built 1960
Tax Year 2023
Lot Size 0.480 Acres
Acres 0.48
Property Description
Location
State IN
County Marion
Rooms
Basement Daylight/Lookout Windows
Main Level Bedrooms 3
Interior
Interior Features Wood Work Painted, Paddle Fan, Eat-in Kitchen, Hi-Speed Internet Availbl
Heating Forced Air, Gas
Cooling Central Electric
Equipment Sump Pump
Fireplace Y
Appliance Gas Water Heater, Water Purifier, Water Softener Owned
Exterior
Garage Spaces 2.0
Utilities Available Cable Available
Parking Type Detached
Building
Story One
Foundation Block
Water Private Well
Architectural Style Ranch, TraditonalAmerican
Structure Type Brick
New Construction false
Schools
School District Perry Township Schools








