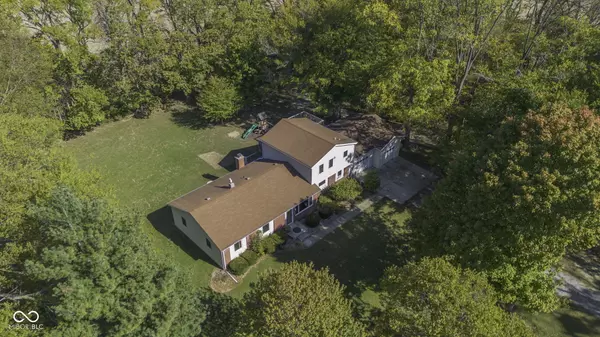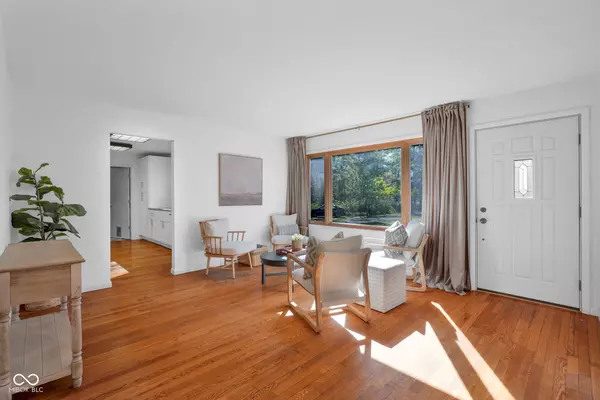
4 Beds
3 Baths
2,270 SqFt
4 Beds
3 Baths
2,270 SqFt
Key Details
Property Type Single Family Home
Sub Type Single Family Residence
Listing Status Active
Purchase Type For Sale
Square Footage 2,270 sqft
Price per Sqft $193
Subdivision No Subdivision
MLS Listing ID 22007743
Bedrooms 4
Full Baths 3
HOA Y/N No
Year Built 1973
Tax Year 2023
Lot Size 2.260 Acres
Acres 2.26
Property Description
Location
State IN
County Bartholomew
Rooms
Main Level Bedrooms 3
Kitchen Kitchen Updated
Interior
Interior Features Hardwood Floors, Wood Work Painted
Heating Forced Air, Gas
Cooling Central Electric
Fireplaces Number 1
Fireplaces Type Woodburning Fireplce
Fireplace Y
Appliance Dishwasher, Dryer, Disposal, Gas Water Heater, Kitchen Exhaust, Gas Oven, Refrigerator, Tankless Water Heater, Washer, Water Purifier, Water Softener Owned
Exterior
Exterior Feature Playset
Garage Spaces 2.0
Parking Type Attached, Detached
Building
Story Two
Foundation Block
Water Private Well
Architectural Style TraditonalAmerican
Structure Type Brick,Vinyl Siding
New Construction false
Schools
Elementary Schools Clifty Creek Elementary School
Middle Schools Northside Middle School
High Schools Columbus East High School
School District Bartholomew Con School Corp








