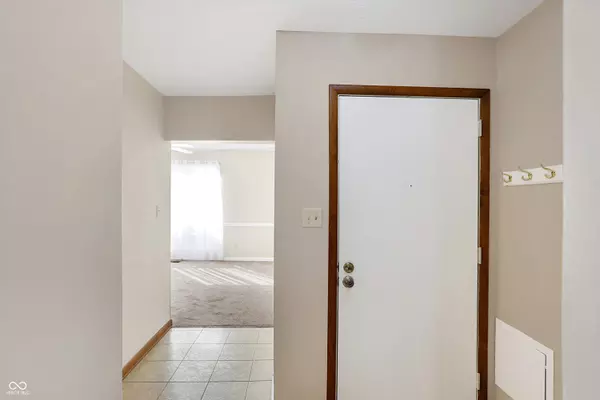
3 Beds
3 Baths
1,556 SqFt
3 Beds
3 Baths
1,556 SqFt
Key Details
Property Type Condo
Sub Type Condominium
Listing Status Active
Purchase Type For Sale
Square Footage 1,556 sqft
Price per Sqft $118
Subdivision Timbers
MLS Listing ID 22007545
Bedrooms 3
Full Baths 2
Half Baths 1
HOA Fees $379/mo
HOA Y/N Yes
Year Built 1974
Tax Year 2023
Lot Size 871 Sqft
Acres 0.02
Property Description
Location
State IN
County Marion
Rooms
Kitchen Kitchen Some Updates
Interior
Interior Features Attic Access, Breakfast Bar, Paddle Fan, Hi-Speed Internet Availbl, Walk-in Closet(s), Window Metal
Heating Electric, Forced Air, Heat Pump
Cooling Central Electric
Fireplaces Number 1
Fireplaces Type Living Room, Woodburning Fireplce
Equipment Security Alarm Paid, Smoke Alarm
Fireplace Y
Appliance Dishwasher, Disposal, Microwave, Electric Oven, Trash Compactor, Range Hood, Electric Water Heater, Washer, Dryer
Exterior
Exterior Feature Storage Shed
Utilities Available Cable Connected, Electricity Connected, Water Connected
Parking Type Carport, Asphalt
Building
Story Multi/Split
Foundation Crawl Space
Water Municipal/City
Architectural Style TraditonalAmerican
Structure Type Wood
New Construction false
Schools
School District Perry Township Schools
Others
HOA Fee Include Association Home Owners,Clubhouse,Sewer,Entrance Common,Insurance,Maintenance Grounds,Maintenance Structure,Maintenance,Snow Removal,Trash
Ownership Horizontal Prop Regime,Mandatory Fee








