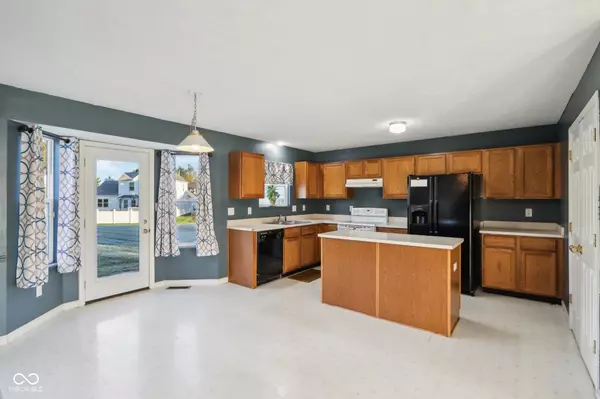
4 Beds
3 Baths
2,670 SqFt
4 Beds
3 Baths
2,670 SqFt
Key Details
Property Type Single Family Home
Sub Type Single Family Residence
Listing Status Active
Purchase Type For Sale
Square Footage 2,670 sqft
Price per Sqft $108
Subdivision Watson Farms
MLS Listing ID 22006944
Bedrooms 4
Full Baths 2
Half Baths 1
HOA Fees $520/ann
HOA Y/N Yes
Year Built 1997
Tax Year 2023
Lot Size 0.390 Acres
Acres 0.39
Property Description
Location
State IN
County Marion
Rooms
Basement Unfinished
Interior
Interior Features Walk-in Closet(s), Windows Thermal, Windows Vinyl, Wood Work Painted
Heating Electric
Cooling Central Electric
Equipment Smoke Alarm, Sump Pump
Fireplace Y
Appliance Dryer, Electric Water Heater, Disposal, MicroHood, Electric Oven, Refrigerator, Washer
Exterior
Garage Spaces 2.0
Utilities Available Cable Available
Building
Story Two
Foundation Concrete Perimeter
Water Municipal/City
Architectural Style TraditonalAmerican
Structure Type Vinyl Siding
New Construction false
Schools
Elementary Schools Sunnyside Elementary School
Middle Schools Fall Creek Valley Middle School
High Schools Lawrence North High School
School District Msd Lawrence Township
Others
HOA Fee Include Entrance Common,ParkPlayground,Management,Walking Trails,See Remarks
Ownership Planned Unit Dev








