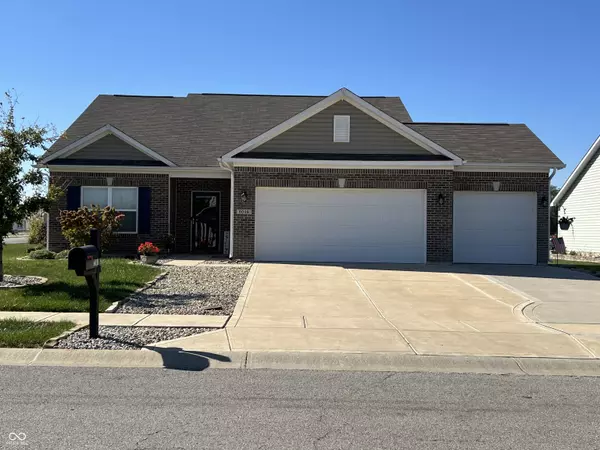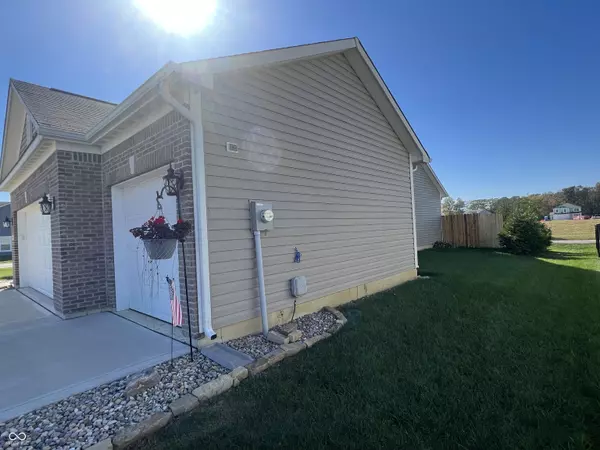
3 Beds
2 Baths
1,712 SqFt
3 Beds
2 Baths
1,712 SqFt
Key Details
Property Type Single Family Home
Sub Type Single Family Residence
Listing Status Active
Purchase Type For Sale
Square Footage 1,712 sqft
Price per Sqft $181
Subdivision Cardinal Village
MLS Listing ID 22006758
Bedrooms 3
Full Baths 2
HOA Fees $525/ann
HOA Y/N Yes
Year Built 2018
Tax Year 2023
Lot Size 9,583 Sqft
Acres 0.22
Property Description
Location
State IN
County Marion
Rooms
Main Level Bedrooms 3
Interior
Interior Features Attic Access
Heating Electric
Cooling Central Electric
Fireplaces Number 1
Fireplaces Type Family Room
Fireplace Y
Appliance Dishwasher, Electric Water Heater, Laundry Connection in Unit, MicroHood, Electric Oven, Refrigerator
Exterior
Garage Spaces 3.0
Parking Type Attached
Building
Story One
Foundation Slab
Water Municipal/City
Architectural Style Ranch
Structure Type Brick,Vinyl With Brick
New Construction false
Schools
Middle Schools Decatur Middle School
School District Msd Decatur Township
Others
Ownership Mandatory Fee








