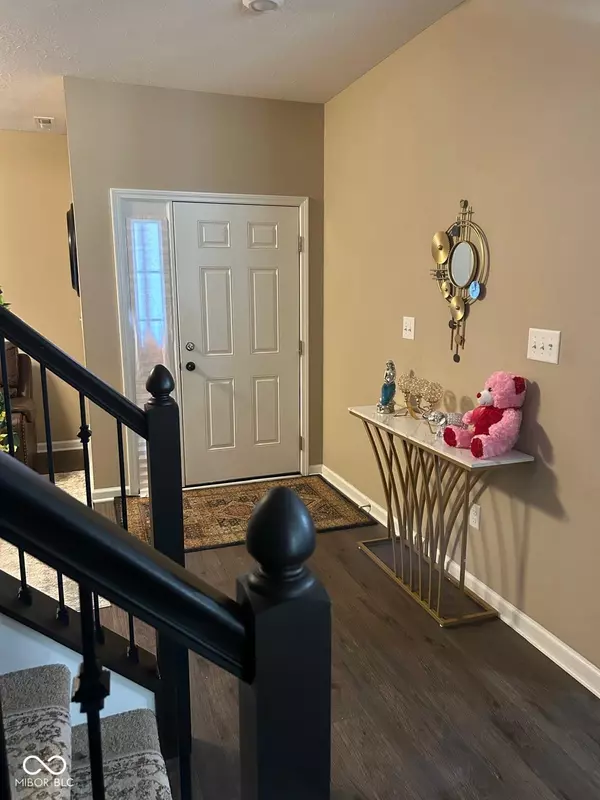
5 Beds
3 Baths
3,070 SqFt
5 Beds
3 Baths
3,070 SqFt
Key Details
Property Type Single Family Home
Sub Type Single Family Residence
Listing Status Active
Purchase Type For Sale
Square Footage 3,070 sqft
Price per Sqft $162
Subdivision Arbor Pines
MLS Listing ID 22006984
Bedrooms 5
Full Baths 3
HOA Fees $542/ann
HOA Y/N Yes
Year Built 2021
Tax Year 2023
Lot Size 7,840 Sqft
Acres 0.18
Property Description
Location
State IN
County Hamilton
Rooms
Main Level Bedrooms 1
Kitchen Kitchen Updated
Interior
Interior Features Attic Access, Bath Sinks Double Main, In-Law Arrangement, Eat-in Kitchen, Walk-in Closet(s)
Heating Gas
Cooling Central Electric
Fireplaces Number 1
Fireplaces Type Gas Log, Great Room
Fireplace Y
Appliance Gas Cooktop, Dishwasher, Microwave, Double Oven
Exterior
Garage Spaces 2.0
Utilities Available Cable Connected, Electricity Connected, Gas Nearby, Gas, Sep Sewer Meter
Parking Type Attached
Building
Story Two
Foundation Slab
Water Community Water
Architectural Style TraditonalAmerican
Structure Type Brick
New Construction false
Schools
School District Hamilton Southeastern Schools
Others
Ownership Mandatory Fee








