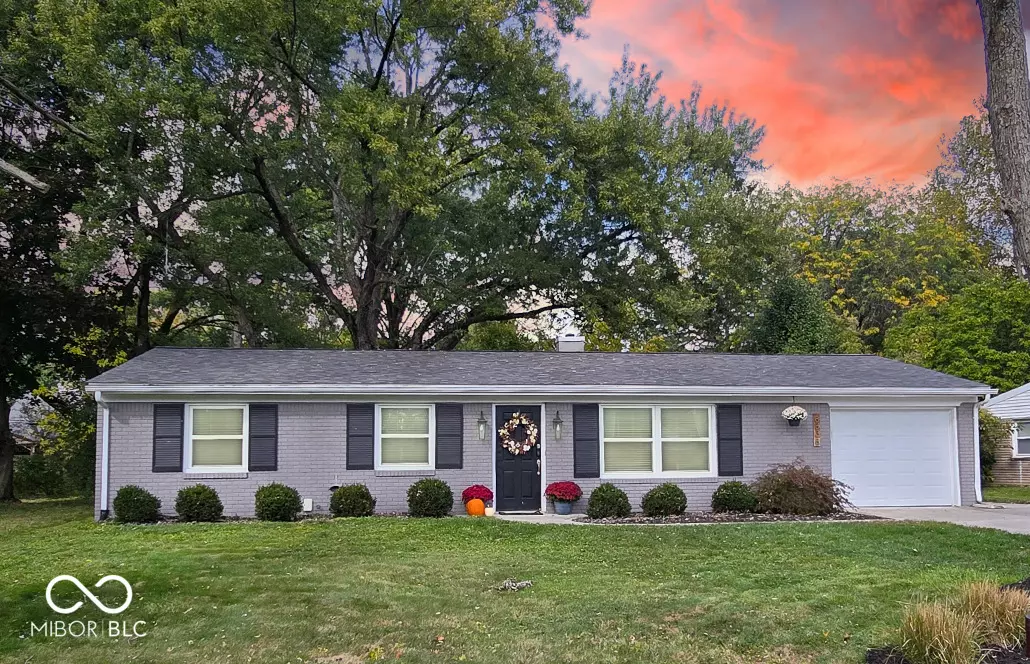
3 Beds
2 Baths
1,368 SqFt
3 Beds
2 Baths
1,368 SqFt
Key Details
Property Type Single Family Home
Sub Type Single Family Residence
Listing Status Active
Purchase Type For Sale
Square Footage 1,368 sqft
Price per Sqft $237
Subdivision Fishersdale
MLS Listing ID 22007295
Bedrooms 3
Full Baths 1
Half Baths 1
HOA Y/N No
Year Built 1962
Tax Year 2023
Lot Size 0.310 Acres
Acres 0.31
Property Description
Location
State IN
County Hamilton
Rooms
Main Level Bedrooms 3
Kitchen Kitchen Updated
Interior
Interior Features Attic Access, Hi-Speed Internet Availbl
Heating Forced Air, Gas
Cooling Central Electric
Equipment Iron Filter, Smoke Alarm
Fireplace Y
Appliance Dishwasher, Electric Water Heater, Disposal, Microwave, Electric Oven, Refrigerator, Water Purifier
Exterior
Garage Spaces 1.0
Utilities Available Cable Connected
Parking Type Attached
Building
Story One
Foundation Slab
Water Private Well
Architectural Style Contemporary, Ranch
Structure Type Brick
New Construction false
Schools
School District Hamilton Southeastern Schools








