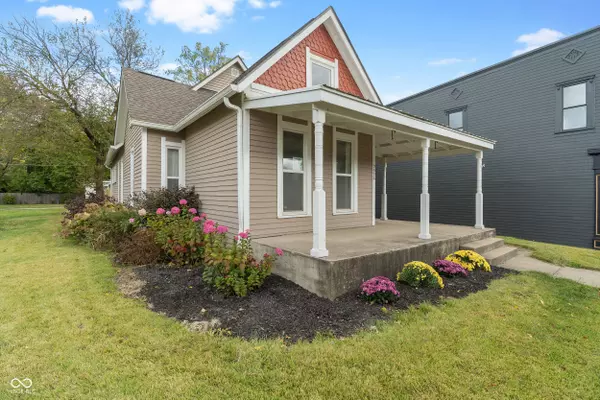
3 Beds
2 Baths
3,757 SqFt
3 Beds
2 Baths
3,757 SqFt
Key Details
Property Type Single Family Home
Sub Type Single Family Residence
Listing Status Active
Purchase Type For Sale
Square Footage 3,757 sqft
Price per Sqft $99
Subdivision Clifford Place
MLS Listing ID 22006616
Bedrooms 3
Full Baths 2
HOA Y/N No
Year Built 1889
Tax Year 2023
Lot Size 6,534 Sqft
Acres 0.15
Property Description
Location
State IN
County Marion
Rooms
Basement Unfinished
Main Level Bedrooms 2
Kitchen Kitchen Some Updates
Interior
Interior Features Built In Book Shelves, Hardwood Floors, Network Ready, Walk-in Closet(s), Windows Vinyl
Heating Forced Air, Electric
Cooling Central Electric
Equipment Smoke Alarm
Fireplace Y
Appliance Dishwasher, Dryer, Electric Water Heater, MicroHood, Electric Oven, Refrigerator, Washer
Exterior
Garage Spaces 2.0
Parking Type Detached
Building
Story Two
Foundation Brick
Water Municipal/City
Architectural Style TraditonalAmerican
Structure Type Wood
New Construction false
Schools
School District Indianapolis Public Schools








