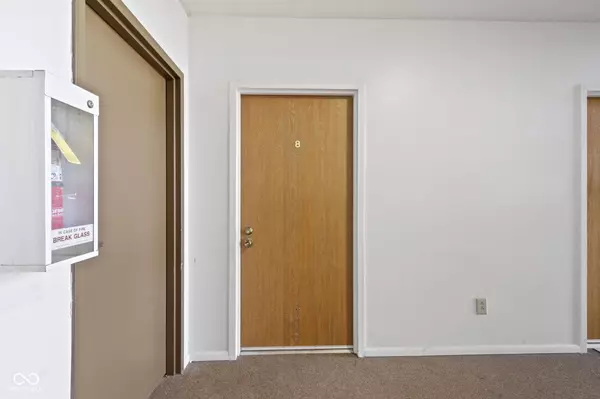
2 Beds
2 Baths
926 SqFt
2 Beds
2 Baths
926 SqFt
Key Details
Property Type Condo
Sub Type Condominium
Listing Status Active
Purchase Type For Sale
Square Footage 926 sqft
Price per Sqft $156
Subdivision The Village At Eagle Creek
MLS Listing ID 22005786
Bedrooms 2
Full Baths 2
HOA Fees $217/mo
HOA Y/N Yes
Year Built 1986
Tax Year 2023
Lot Size 2,178 Sqft
Acres 0.05
Property Description
Location
State IN
County Marion
Rooms
Main Level Bedrooms 2
Interior
Interior Features Hi-Speed Internet Availbl, Supplemental Storage, Walk-in Closet(s)
Heating Forced Air
Cooling Central Electric
Fireplace N
Appliance Dishwasher, Dryer, Microwave, Electric Oven, Refrigerator, Washer, Water Heater
Exterior
View Y/N true
View Pond
Parking Type Assigned
Building
Story One
Foundation Slab
Water Municipal/City
Architectural Style Other
Structure Type Brick
New Construction false
Schools
High Schools Pike High School
School District Msd Pike Township
Others
HOA Fee Include Clubhouse,Exercise Room,Maintenance Grounds,Maintenance Structure,Maintenance,ParkPlayground,Management,Snow Removal,Tennis Court(s),Trash
Ownership Mandatory Fee








