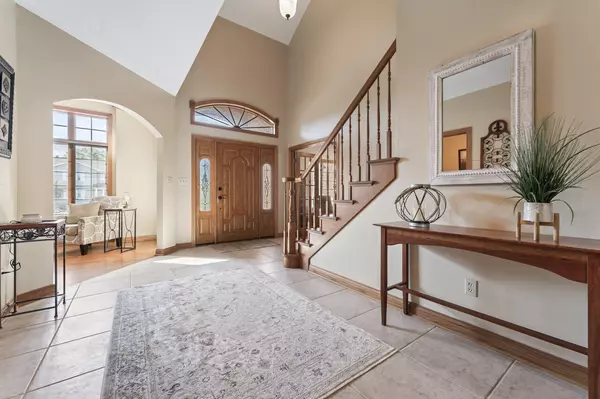
3 Beds
3 Baths
3,421 SqFt
3 Beds
3 Baths
3,421 SqFt
Key Details
Property Type Single Family Home
Sub Type Single Family Residence
Listing Status Active
Purchase Type For Sale
Square Footage 3,421 sqft
Price per Sqft $140
Subdivision Ridgewood Add
MLS Listing ID 811558
Bedrooms 3
Full Baths 2
Half Baths 1
Year Built 2003
Annual Tax Amount $5,256
Tax Year 2023
Lot Size 0.278 Acres
Acres 0.278
Lot Dimensions 97 X 126
Property Description
Location
State IN
County Lake
Interior
Interior Features Ceiling Fan(s), Soaking Tub, Walk-In Closet(s), Granite Counters
Heating Central
Fireplaces Number 1
Fireplace Y
Appliance Dishwasher, Gas Range, Washer, Microwave, Gas Water Heater, Dryer
Exterior
Exterior Feature Private Yard
Garage Spaces 3.0
View Y/N true
View true
Building
Lot Description Back Yard, Landscaped, Private, Level, Corner Lot, Front Yard
Story Two
Others
Tax ID 450734452025000006
SqFt Source Assessor
Acceptable Financing NRA20241012010258402026000000
Listing Terms NRA20241012010258402026000000







