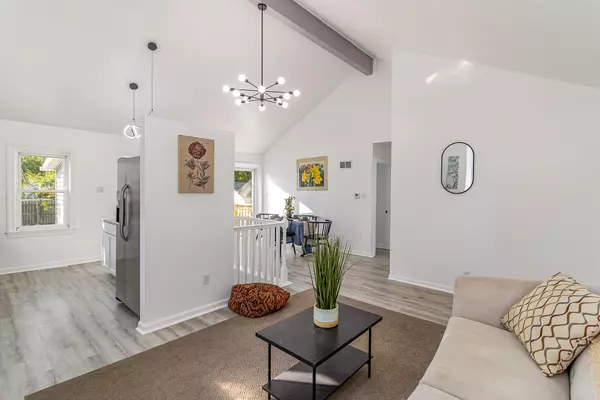
3 Beds
2 Baths
2,498 SqFt
3 Beds
2 Baths
2,498 SqFt
Key Details
Property Type Single Family Home
Sub Type Single Family Residence
Listing Status Active
Purchase Type For Sale
Square Footage 2,498 sqft
Price per Sqft $99
Subdivision Oak Forest Add
MLS Listing ID 811555
Style Ranch
Bedrooms 3
Full Baths 1
Half Baths 1
Year Built 1946
Annual Tax Amount $3,599
Tax Year 2023
Lot Size 6,621 Sqft
Acres 0.152
Lot Dimensions 53x125
Property Description
Location
State IN
County Lake
Interior
Interior Features Cathedral Ceiling(s), Open Floorplan, Vaulted Ceiling(s), Recessed Lighting, Granite Counters, Eat-in Kitchen
Heating Central, Forced Air, Natural Gas
Fireplaces Number 1
Fireplace Y
Appliance Dishwasher, Refrigerator, Washer, Stainless Steel Appliance(s), Gas Range, Dryer
Exterior
Exterior Feature Garden, Private Yard, Rain Gutters
View Y/N true
View true
Building
Lot Description Back Yard, Landscaped
Story One
Schools
School District Griffith
Others
Tax ID 450735329013000006
SqFt Source Assessor
Acceptable Financing NRA20241012163843473478000000
Listing Terms NRA20241012163843473478000000







