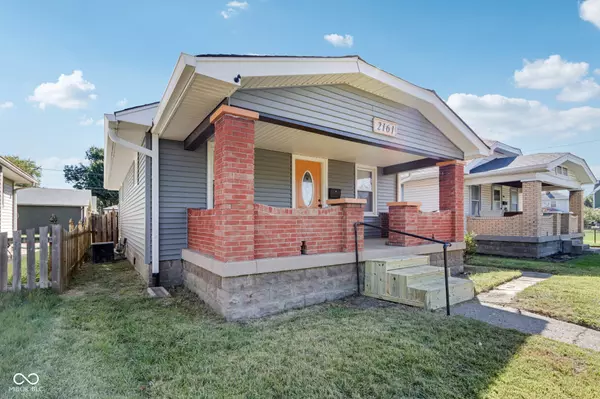
2 Beds
1 Bath
1,224 SqFt
2 Beds
1 Bath
1,224 SqFt
Key Details
Property Type Single Family Home
Sub Type Single Family Residence
Listing Status Active
Purchase Type For Sale
Square Footage 1,224 sqft
Price per Sqft $204
Subdivision D S Beatys
MLS Listing ID 22006398
Bedrooms 2
Full Baths 1
HOA Y/N No
Year Built 1925
Tax Year 2023
Lot Size 4,791 Sqft
Acres 0.11
Property Description
Location
State IN
County Marion
Rooms
Basement Daylight/Lookout Windows, Partial, Unfinished
Main Level Bedrooms 2
Kitchen Kitchen Updated
Interior
Interior Features Paddle Fan, Hi-Speed Internet Availbl, Windows Vinyl, Windows Wood
Heating Forced Air, Gas
Cooling Central Electric
Fireplace Y
Appliance Dishwasher, Gas Water Heater, Electric Oven, Refrigerator
Exterior
Garage Spaces 2.0
Utilities Available Electricity Connected, Gas, Sewer Connected, Water Connected
Parking Type Detached
Building
Story One
Foundation Block
Water Municipal/City
Architectural Style Bungalow
Structure Type Vinyl Siding
New Construction false
Schools
School District Indianapolis Public Schools








