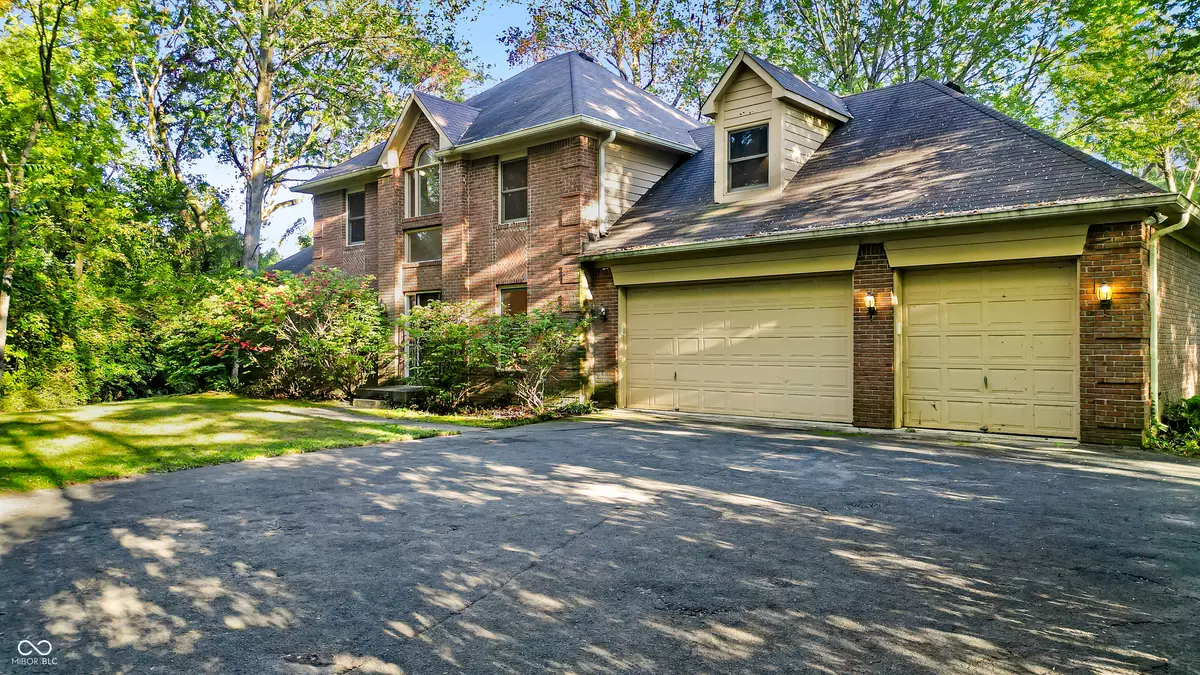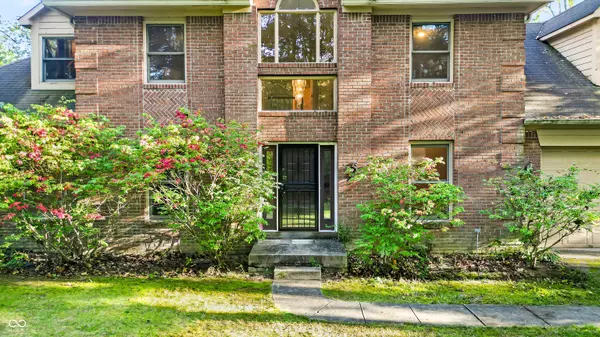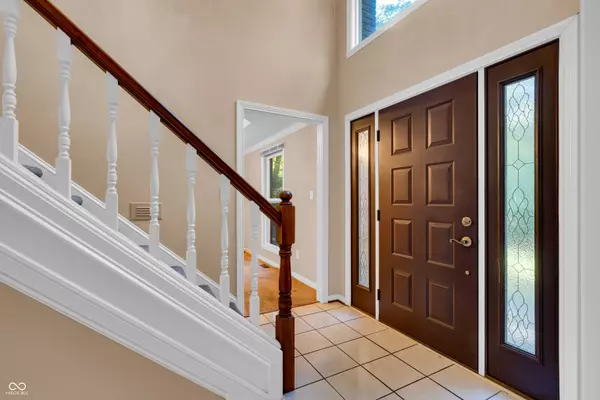
4 Beds
4 Baths
4,006 SqFt
4 Beds
4 Baths
4,006 SqFt
Key Details
Property Type Single Family Home
Sub Type Single Family Residence
Listing Status Pending
Purchase Type For Sale
Square Footage 4,006 sqft
Price per Sqft $124
Subdivision Berkshire Heights
MLS Listing ID 22006214
Bedrooms 4
Full Baths 3
Half Baths 1
HOA Y/N No
Year Built 1997
Tax Year 2023
Lot Size 1.680 Acres
Acres 1.68
Property Description
Location
State IN
County Marion
Rooms
Basement Partial, Unfinished
Main Level Bedrooms 1
Interior
Interior Features Attic Access, Bath Sinks Double Main, Breakfast Bar, Built In Book Shelves, Tray Ceiling(s), Hi-Speed Internet Availbl, In-Law Arrangement, Eat-in Kitchen, Screens Some, Walk-in Closet(s), Wood Work Painted
Heating Gas
Cooling Central Electric
Fireplaces Number 1
Fireplaces Type Gas Log, Living Room
Equipment Security Alarm Paid, Sump Pump
Fireplace Y
Appliance Dishwasher, Laundry Connection in Unit, Electric Oven, Water Heater
Exterior
Garage Spaces 3.0
Waterfront false
View Y/N false
Parking Type Attached
Building
Story Two
Foundation Concrete Perimeter
Water Municipal/City
Architectural Style TraditonalAmerican
Structure Type Brick,Wood
New Construction false
Schools
Elementary Schools Fox Hill Elementary School
Middle Schools Westlane Middle School
High Schools North Central High School
School District Msd Washington Township








