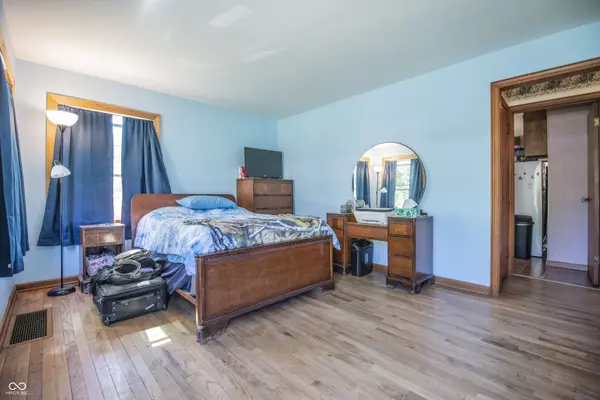
3 Beds
1 Bath
2,478 SqFt
3 Beds
1 Bath
2,478 SqFt
Key Details
Property Type Single Family Home
Sub Type Single Family Residence
Listing Status Pending
Purchase Type For Sale
Square Footage 2,478 sqft
Price per Sqft $60
Subdivision Elders Washington Place Heights
MLS Listing ID 22005981
Bedrooms 3
Full Baths 1
HOA Y/N No
Year Built 1952
Tax Year 2023
Lot Size 0.460 Acres
Acres 0.46
Property Description
Location
State IN
County Marion
Rooms
Main Level Bedrooms 2
Interior
Interior Features Paddle Fan, Hardwood Floors, Eat-in Kitchen
Heating Forced Air, Gas
Cooling Central Electric
Fireplaces Number 1
Fireplaces Type Free Standing
Fireplace Y
Appliance Dryer, Electric Water Heater, Kitchen Exhaust, Electric Oven, Refrigerator, Washer
Exterior
Garage Spaces 2.0
Waterfront false
View Y/N false
Parking Type Detached
Building
Story Two
Foundation Block
Water Municipal/City
Architectural Style Cape Cod
Structure Type Wood
New Construction false
Schools
School District Msd Warren Township








