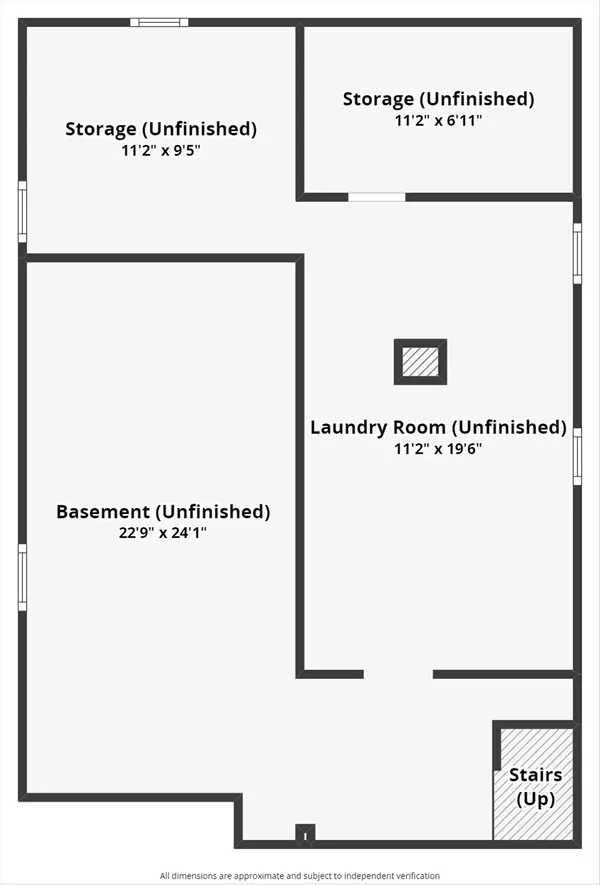
2 Beds
1 Bath
1,600 SqFt
2 Beds
1 Bath
1,600 SqFt
OPEN HOUSE
Sun Oct 20, 3:00pm - 5:00pm
Key Details
Property Type Single Family Home
Sub Type Single Family Residence
Listing Status Active
Purchase Type For Sale
Square Footage 1,600 sqft
Price per Sqft $140
Subdivision Bellaire
MLS Listing ID 22006191
Bedrooms 2
Full Baths 1
HOA Y/N No
Year Built 1930
Tax Year 2023
Lot Size 6,098 Sqft
Acres 0.14
Property Description
Location
State IN
County Marion
Rooms
Basement Full, Partially Finished, Storage Space
Main Level Bedrooms 2
Kitchen Kitchen Country, Kitchen Some Updates
Interior
Interior Features Built In Book Shelves, Paddle Fan, Hardwood Floors, Windows Thermal
Heating Forced Air, Gas
Cooling Central Electric
Equipment Sump Pump
Fireplace Y
Appliance Gas Water Heater, Microwave, Gas Oven, Refrigerator, Water Heater
Exterior
Garage Spaces 1.0
Waterfront false
View Y/N false
Parking Type Detached
Building
Story One
Foundation Block
Water Municipal/City
Architectural Style Bungalow
Structure Type Vinyl Siding
New Construction false
Schools
Middle Schools James Whitcomb Riley School 43
School District Indianapolis Public Schools








