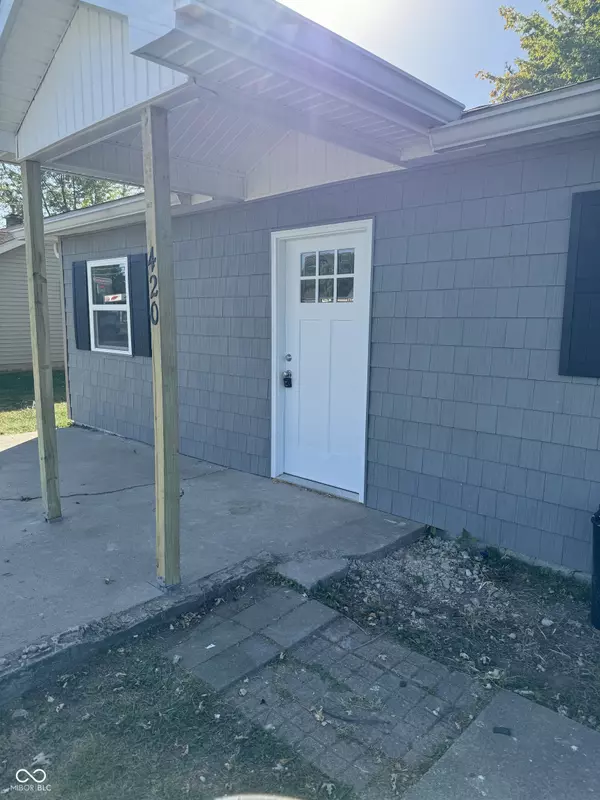
3 Beds
1 Bath
1,326 SqFt
3 Beds
1 Bath
1,326 SqFt
Key Details
Property Type Single Family Home
Sub Type Single Family Residence
Listing Status Pending
Purchase Type For Sale
Square Footage 1,326 sqft
Price per Sqft $127
Subdivision No Subdivision
MLS Listing ID 22006219
Bedrooms 3
Full Baths 1
HOA Y/N No
Year Built 1935
Tax Year 2023
Lot Size 0.370 Acres
Acres 0.37
Property Description
Location
State IN
County Putnam
Rooms
Main Level Bedrooms 3
Kitchen Kitchen Updated
Interior
Interior Features Breakfast Bar, Hi-Speed Internet Availbl, Pantry, Programmable Thermostat, Screens Some, Walk-in Closet(s), Wood Work Painted
Heating Heat Pump
Cooling Central Electric
Equipment Smoke Alarm
Fireplace Y
Appliance Dishwasher, Electric Water Heater, MicroHood, Microwave, Electric Oven, Refrigerator
Exterior
Exterior Feature Barn Mini
Utilities Available Cable Available, Sewer Connected, Water Connected
Building
Story One
Foundation Slab
Water Municipal/City
Architectural Style Ranch
Structure Type Vinyl Siding
New Construction false
Schools
Elementary Schools Fillmore Elementary School
Middle Schools South Putnam Middle School
High Schools South Putnam High School
School District South Putnam Community Schools








