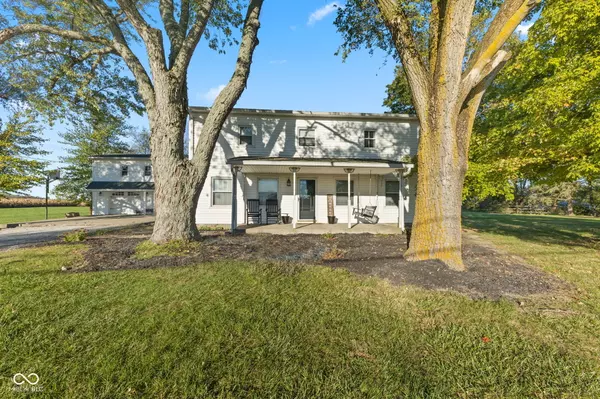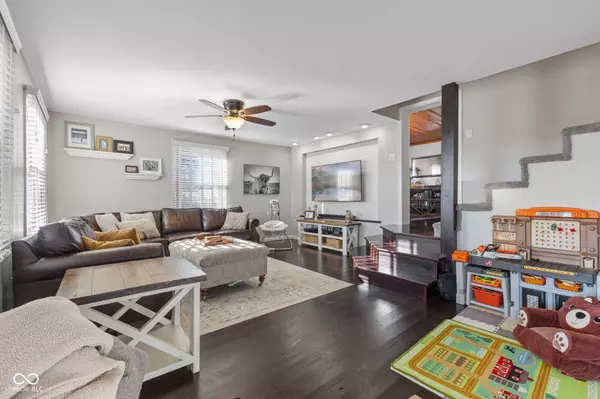
5 Beds
3 Baths
4,220 SqFt
5 Beds
3 Baths
4,220 SqFt
Key Details
Property Type Single Family Home
Sub Type Single Family Residence
Listing Status Pending
Purchase Type For Sale
Square Footage 4,220 sqft
Price per Sqft $106
Subdivision No Subdivision
MLS Listing ID 22006224
Bedrooms 5
Full Baths 3
HOA Y/N No
Year Built 1950
Tax Year 2023
Lot Size 2.500 Acres
Acres 2.5
Property Description
Location
State IN
County Shelby
Rooms
Basement Cellar, Partial, Unfinished
Main Level Bedrooms 2
Kitchen Kitchen Country
Interior
Interior Features Center Island, Paddle Fan, Hardwood Floors, Hi-Speed Internet Availbl, Pantry, Walk-in Closet(s), Windows Vinyl, Windows Wood, Wood Work Painted, Wood Work Stained
Heating Hot Water
Cooling Central Electric
Fireplaces Number 1
Fireplaces Type Woodburning Fireplce
Equipment Sump Pump
Fireplace Y
Appliance Dishwasher, Gas Water Heater, Microwave, Gas Oven, Refrigerator, Water Softener Rented
Exterior
Exterior Feature Barn Storage, Outdoor Fire Pit
Garage Spaces 3.0
Utilities Available Gas
Building
Story Two
Foundation Block
Water Private Well
Architectural Style Multi-Level, Farmhouse
Structure Type Vinyl Siding
New Construction false
Schools
School District Shelby Eastern Schools








