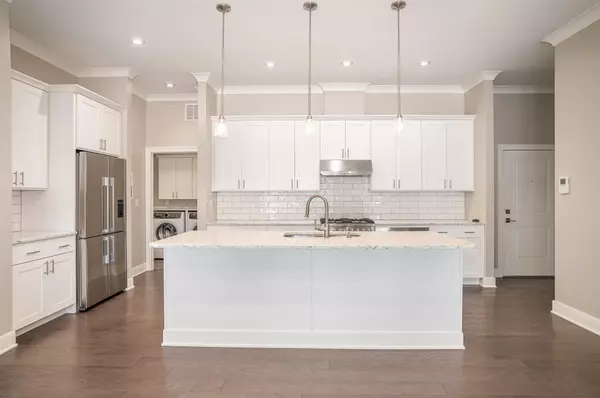
3 Beds
2 Baths
1,596 SqFt
3 Beds
2 Baths
1,596 SqFt
Key Details
Property Type Condo
Sub Type Condominium
Listing Status Active
Purchase Type For Sale
Square Footage 1,596 sqft
Price per Sqft $269
Subdivision St. Paul'S Square
MLS Listing ID 811445
Style Other
Bedrooms 3
Full Baths 1
Three Quarter Bath 1
HOA Fees $430
Year Built 2019
Annual Tax Amount $4,170
Tax Year 2024
Property Description
Location
State IN
County Porter
Zoning Residential
Interior
Interior Features Breakfast Bar, Country Kitchen, Walk-In Closet(s), Pantry, Open Floorplan, Kitchen Island, High Speed Internet, High Ceilings, Granite Counters, Elevator, Eat-in Kitchen, Double Vanity, Crown Molding, Ceiling Fan(s)
Heating Fireplace(s), Forced Air
Fireplaces Number 1
Fireplace Y
Appliance Dishwasher, Stainless Steel Appliance(s), Washer, Plumbed For Ice Maker, Range Hood, Gas Cooktop, Microwave, Ice Maker, Free-Standing Refrigerator, Free-Standing Gas Oven, Dryer
Exterior
Exterior Feature Other
Garage Spaces 1.0
View Y/N true
View true
Accessibility Accessible Bedroom, Grip-Accessible Features, Accessible Washer/Dryer, Accessible Kitchen Appliances, Accessible Hallway(s), Accessible Full Bath, Accessible Common Area, Accessible Central Living Area
Handicap Access Accessible Bedroom, Grip-Accessible Features, Accessible Washer/Dryer, Accessible Kitchen Appliances, Accessible Hallway(s), Accessible Full Bath, Accessible Common Area, Accessible Central Living Area
Building
Lot Description City Lot
Story One
Schools
School District Valparaiso
Others
HOA Fee Include Cable TV,Sewer,Water,Trash,Snow Removal,Insurance,Maintenance Structure,Maintenance Grounds,Internet
Tax ID 640924318015000004
SqFt Source Assessor
Acceptable Financing NRA20241009145015185822000000
Listing Terms NRA20241009145015185822000000







