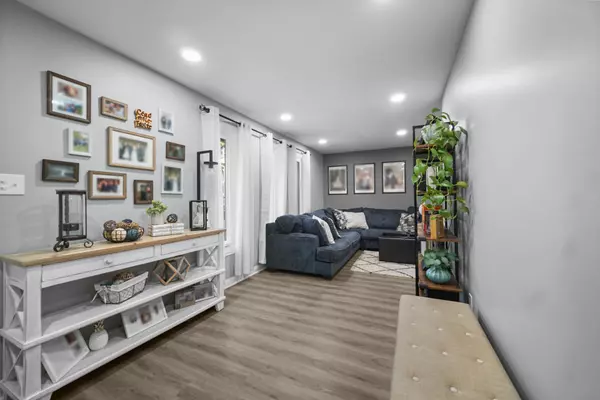
3 Beds
3 Baths
2,582 SqFt
3 Beds
3 Baths
2,582 SqFt
Key Details
Property Type Single Family Home
Sub Type Single Family Residence
Listing Status Active
Purchase Type For Sale
Square Footage 2,582 sqft
Price per Sqft $162
Subdivision Heather Hills 06
MLS Listing ID 811439
Style Bungalow
Bedrooms 3
Full Baths 1
Three Quarter Bath 2
Year Built 1978
Annual Tax Amount $2,624
Tax Year 2023
Lot Size 10,062 Sqft
Acres 0.231
Lot Dimensions 80x126
Property Description
Location
State IN
County Lake
Interior
Interior Features Ceiling Fan(s), Granite Counters, Eat-in Kitchen, Country Kitchen
Heating Forced Air
Fireplace N
Appliance Built-In Gas Range, Dishwasher, Washer, Refrigerator, Microwave, Dryer
Exterior
Exterior Feature None
Garage Spaces 2.0
View Y/N true
View true
Building
Lot Description Cul-De-Sac, Landscaped, Sloped, Level, Few Trees
Story One
Others
Tax ID 45-11-23-452-004.000-032
Acceptable Financing NRA20241001142454024388000000
Listing Terms NRA20241001142454024388000000







