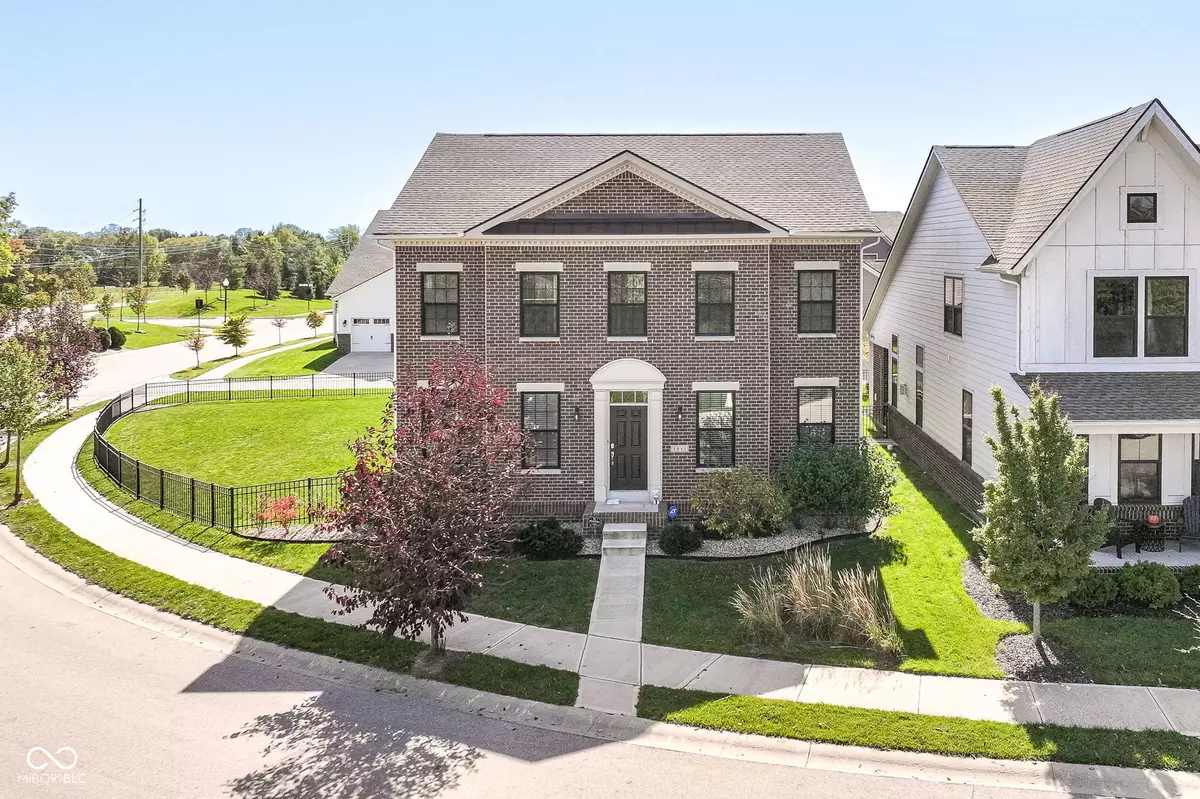
4 Beds
4 Baths
3,994 SqFt
4 Beds
4 Baths
3,994 SqFt
Key Details
Property Type Single Family Home
Sub Type Single Family Residence
Listing Status Pending
Purchase Type For Sale
Square Footage 3,994 sqft
Price per Sqft $181
Subdivision Clay Corner
MLS Listing ID 22006081
Bedrooms 4
Full Baths 3
Half Baths 1
HOA Fees $1,100/ann
HOA Y/N Yes
Year Built 2020
Tax Year 2023
Lot Size 9,147 Sqft
Acres 0.21
Property Description
Location
State IN
County Hamilton
Rooms
Basement Ceiling - 9+ feet, Egress Window(s), Finished, Full
Kitchen Kitchen Updated
Interior
Interior Features Attic Access, Bath Sinks Double Main, Raised Ceiling(s), Tray Ceiling(s), Center Island, Entrance Foyer, Hardwood Floors, Hi-Speed Internet Availbl, Eat-in Kitchen, Pantry, Programmable Thermostat, Screens Complete, Walk-in Closet(s), Windows Thermal, Wood Work Painted
Cooling Central Electric
Fireplaces Number 1
Fireplaces Type Family Room
Equipment Radon System, Security Alarm Rented, Sump Pump w/Backup
Fireplace Y
Appliance Gas Cooktop, Dishwasher, Dryer, ENERGY STAR Qualified Water Heater, ENERGY STAR Qualified Appliances, Disposal, Humidifier, Kitchen Exhaust, Microwave, Double Oven, Gas Oven, Refrigerator, Washer, Water Heater, Water Purifier, Water Softener Owned
Exterior
Exterior Feature Smart Lock(s)
Garage Spaces 3.0
Utilities Available Cable Available
Waterfront false
Parking Type Attached
Building
Story Two
Foundation Concrete Perimeter
Water Municipal/City
Architectural Style TraditonalAmerican
Structure Type Brick,Cement Siding
New Construction false
Schools
Middle Schools Creekside Middle School
School District Carmel Clay Schools
Others
HOA Fee Include Association Home Owners,Insurance,Maintenance,ParkPlayground
Ownership Mandatory Fee








