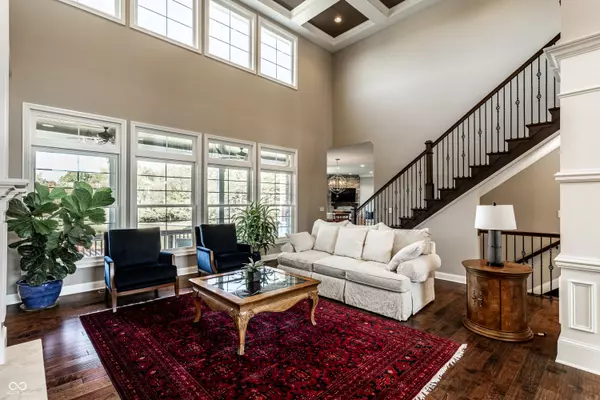
6 Beds
7 Baths
8,802 SqFt
6 Beds
7 Baths
8,802 SqFt
Key Details
Property Type Single Family Home
Sub Type Single Family Residence
Listing Status Pending
Purchase Type For Sale
Square Footage 8,802 sqft
Price per Sqft $187
Subdivision Glen Oaks
MLS Listing ID 22005671
Bedrooms 6
Full Baths 6
Half Baths 1
HOA Fees $1,650/ann
HOA Y/N Yes
Year Built 2012
Tax Year 2023
Lot Size 0.450 Acres
Acres 0.45
Property Description
Location
State IN
County Hamilton
Rooms
Basement Ceiling - 9+ feet, Daylight/Lookout Windows, Finished, Walk Out
Main Level Bedrooms 2
Interior
Interior Features Breakfast Bar, Built In Book Shelves, Raised Ceiling(s), Tray Ceiling(s), Center Island, Entrance Foyer, Hardwood Floors, Hi-Speed Internet Availbl, In-Law Arrangement, Network Ready, Walk-in Closet(s)
Heating Forced Air, Gas
Cooling Central Electric
Fireplaces Number 3
Fireplaces Type Bedroom, Gas Log, Great Room, Hearth Room
Equipment Sump Pump
Fireplace Y
Appliance Gas Cooktop, Dishwasher, Disposal, Gas Water Heater, Humidifier, Kitchen Exhaust, Microwave, Double Oven, Refrigerator, Water Softener Owned
Exterior
Exterior Feature Sprinkler System, Balcony
Garage Spaces 4.0
Waterfront true
View Y/N true
View Pond
Parking Type Attached
Building
Story Two
Foundation Concrete Perimeter
Water Municipal/City
Architectural Style Craftsman
Structure Type Cement Siding,Stone
New Construction false
Schools
School District Carmel Clay Schools
Others
HOA Fee Include Association Home Owners,Entrance Common,Insurance,Maintenance
Ownership Mandatory Fee








