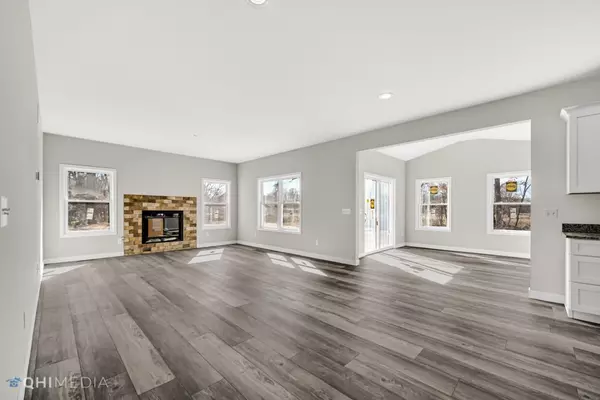
3 Beds
3 Baths
2,104 SqFt
3 Beds
3 Baths
2,104 SqFt
Key Details
Property Type Single Family Home
Sub Type Single Family Residence
Listing Status Active
Purchase Type For Sale
Square Footage 2,104 sqft
Price per Sqft $201
Subdivision Prairie Ridge Estates
MLS Listing ID 811363
Bedrooms 3
Full Baths 2
Half Baths 1
Year Built 2024
Annual Tax Amount $3,704
Tax Year 2023
Lot Size 1.220 Acres
Acres 1.22
Lot Dimensions 1.23 ac
Property Description
Location
State IN
County Jasper
Interior
Interior Features Cathedral Ceiling(s), Vaulted Ceiling(s)
Heating Forced Air, Natural Gas
Fireplace N
Appliance Dishwasher, Microwave
Exterior
Exterior Feature Storage
Garage Spaces 3.0
View Y/N true
View true
Building
Lot Description Landscaped, Paved, Open Lot, Level
Story One and One Half
Others
Tax ID 371632000058040033
Acceptable Financing NRA20241008154424206521000000
Listing Terms NRA20241008154424206521000000







