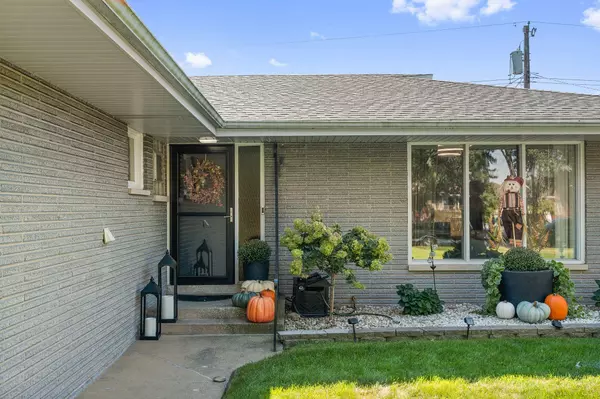
3 Beds
2 Baths
1,690 SqFt
3 Beds
2 Baths
1,690 SqFt
Key Details
Property Type Single Family Home
Sub Type Single Family Residence
Listing Status Active
Purchase Type For Sale
Square Footage 1,690 sqft
Price per Sqft $183
Subdivision Boulevard Estates 01 Add/Highlan
MLS Listing ID 811319
Style Bungalow,Ranch
Bedrooms 3
Full Baths 1
Half Baths 1
Year Built 1967
Annual Tax Amount $2,668
Tax Year 2023
Lot Size 8,908 Sqft
Acres 0.2045
Lot Dimensions 66X135
Property Description
Location
State IN
County Lake
Interior
Interior Features Breakfast Bar, Stone Counters, Storage, Entrance Foyer, Eat-in Kitchen
Heating Forced Air, Natural Gas
Fireplaces Number 1
Fireplace Y
Appliance Dishwasher, Range Hood, Washer, Stainless Steel Appliance(s), Refrigerator, Dryer, Gas Water Heater, Free-Standing Gas Oven, Disposal
Exterior
Exterior Feature Lighting
Garage Spaces 2.5
View Y/N true
View true
Accessibility Accessible Common Area, Visitable, Accessible Kitchen, Accessible Hallway(s)
Handicap Access Accessible Common Area, Visitable, Accessible Kitchen, Accessible Hallway(s)
Building
Lot Description Back Yard, Garden, Paved, Level, Landscaped
Story One
Others
Tax ID 450727451011000026
SqFt Source Assessor
Acceptable Financing NRA20241008150454192273000000
Listing Terms NRA20241008150454192273000000







