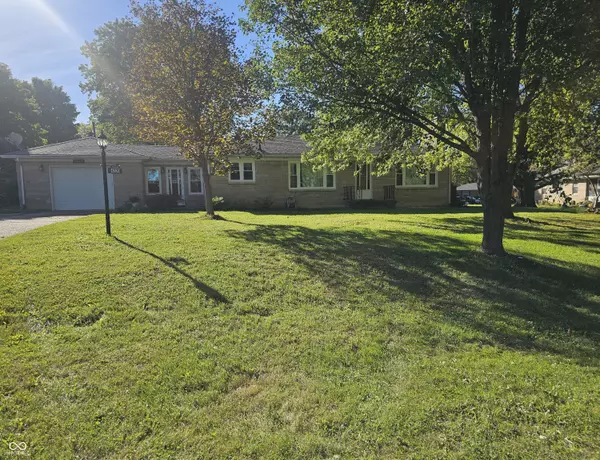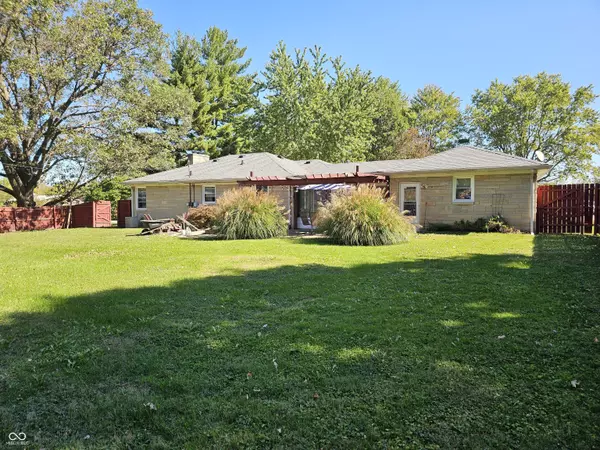
2 Beds
2 Baths
2,675 SqFt
2 Beds
2 Baths
2,675 SqFt
Key Details
Property Type Single Family Home
Sub Type Single Family Residence
Listing Status Active
Purchase Type For Sale
Square Footage 2,675 sqft
Price per Sqft $78
Subdivision Wanamaker Village
MLS Listing ID 22004965
Bedrooms 2
Full Baths 1
Half Baths 1
HOA Y/N No
Year Built 1953
Tax Year 2023
Lot Size 0.440 Acres
Acres 0.44
Property Description
Location
State IN
County Marion
Rooms
Basement Finished Walls, Roughed In
Main Level Bedrooms 2
Interior
Interior Features Attic Access, Paddle Fan, Hardwood Floors, Eat-in Kitchen, Windows Thermal, Windows Vinyl
Heating Forced Air, Gas
Cooling Central Electric
Fireplaces Number 1
Fireplaces Type Gas Starter, Living Room
Fireplace Y
Appliance Electric Cooktop, Dishwasher, Disposal, Refrigerator
Exterior
Exterior Feature Barn Storage
Garage Spaces 1.0
Utilities Available Electricity Connected, Gas, Sewer Connected, Well
Waterfront false
Parking Type Attached
Building
Story One
Foundation Block
Water Private Well
Architectural Style Ranch, TraditonalAmerican
Structure Type Stone,Vinyl Siding
New Construction false
Schools
Elementary Schools Thompson Crossing Elementary Sch
Middle Schools Franklin Central Junior High
High Schools Franklin Central High School
School District Franklin Township Com Sch Corp








