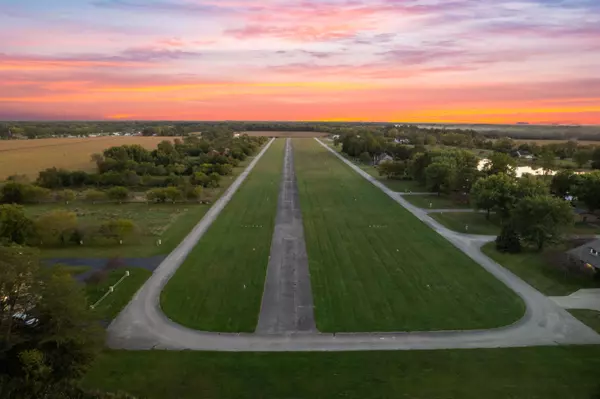
4 Beds
5 Baths
6,258 SqFt
4 Beds
5 Baths
6,258 SqFt
Key Details
Property Type Single Family Home
Sub Type Single Family Residence
Listing Status Active
Purchase Type For Sale
Square Footage 6,258 sqft
Price per Sqft $154
Subdivision Lake Aero
MLS Listing ID 811239
Style Ranch
Bedrooms 4
Full Baths 3
Half Baths 2
Year Built 1987
Annual Tax Amount $5,260
Tax Year 2023
Lot Size 0.820 Acres
Acres 0.82
Lot Dimensions 195x183
Property Description
Location
State IN
County Newton
Zoning Residential
Interior
Interior Features Beamed Ceilings, Walk-In Closet(s), Soaking Tub, Vaulted Ceiling(s), Storage, Primary Downstairs, Natural Woodwork, Pantry, Granite Counters, Kitchen Island, High Speed Internet, High Ceilings, Country Kitchen, Entrance Foyer, Double Vanity, Crown Molding, Chandelier, Ceiling Fan(s), Cathedral Ceiling(s), Built-in Features, Bookcases
Heating Central, Fireplace(s), Natural Gas, Forced Air
Fireplaces Number 6
Fireplace Y
Appliance Built-In Gas Range, Refrigerator, Water Softener Owned, Water Purifier Owned, Washer, Smart Appliance(s), Oven, Microwave, Gas Range, Dryer, Freezer, Dishwasher, Double Oven
Exterior
Exterior Feature Balcony, Private Yard, Storage, Playground, Lighting, Garden, Fire Pit
Garage Spaces 8.0
View Y/N true
View true
Building
Lot Description Back Yard, Views, Private, Paved, Landscaped, Level, Front Yard, Garden, Corner Lot
Story One and One Half
Others
Tax ID 56-04-09-331-010.000-012
Acceptable Financing NRA20241002170349711399000000
Listing Terms NRA20241002170349711399000000







