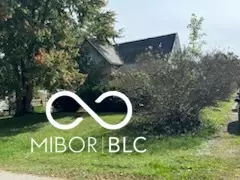
5 Beds
3 Baths
2,004 SqFt
5 Beds
3 Baths
2,004 SqFt
Key Details
Property Type Single Family Home
Sub Type Single Family Residence
Listing Status Active
Purchase Type For Sale
Square Footage 2,004 sqft
Price per Sqft $74
Subdivision Arcadia Land & Improv Co
MLS Listing ID 22005301
Bedrooms 5
Full Baths 3
HOA Y/N No
Year Built 1900
Tax Year 2023
Lot Size 9,583 Sqft
Acres 0.22
Property Description
Location
State IN
County Hamilton
Rooms
Main Level Bedrooms 2
Interior
Interior Features Attic Access, Eat-in Kitchen, Windows Vinyl
Heating Baseboard
Cooling None, Window Unit(s)
Equipment Not Applicable
Fireplace Y
Appliance Dishwasher, Dryer, Electric Water Heater, Disposal, Microwave, Electric Oven, Refrigerator, Washer
Exterior
Garage Spaces 4.0
Utilities Available Gas
Waterfront false
View Y/N false
Parking Type Attached
Building
Story Two
Foundation Cellar
Water Municipal/City
Architectural Style TraditonalAmerican
Structure Type Aluminum Siding
New Construction false
Schools
Elementary Schools Hamilton Heights Elementary School
Middle Schools Hamilton Heights Middle School
High Schools Hamilton Heights High School
School District Hamilton Heights School Corp








