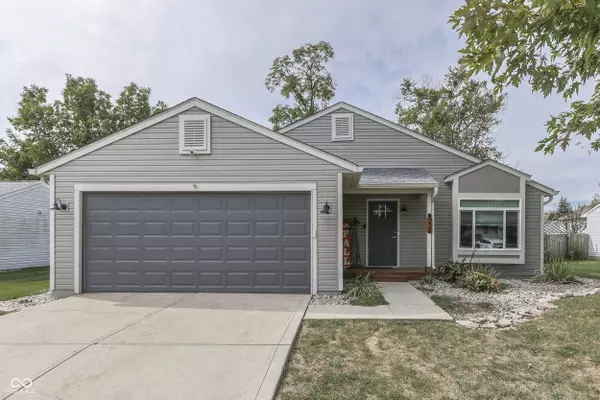
5 Beds
2 Baths
1,647 SqFt
5 Beds
2 Baths
1,647 SqFt
Key Details
Property Type Single Family Home
Sub Type Single Family Residence
Listing Status Active
Purchase Type For Sale
Square Footage 1,647 sqft
Price per Sqft $175
Subdivision Meadow Creek
MLS Listing ID 22004651
Bedrooms 5
Full Baths 2
HOA Y/N No
Year Built 1996
Tax Year 2023
Lot Size 8,712 Sqft
Acres 0.2
Property Description
Location
State IN
County Johnson
Rooms
Main Level Bedrooms 1
Interior
Interior Features Attic Pull Down Stairs, Cathedral Ceiling(s), Walk-in Closet(s), Window Metal, Paddle Fan, Eat-in Kitchen, Pantry
Heating Forced Air, Gas
Cooling Central Electric
Equipment Smoke Alarm
Fireplace Y
Appliance Dishwasher, Disposal, Gas Water Heater, Kitchen Exhaust, Microwave, Electric Oven, Refrigerator
Exterior
Exterior Feature Barn Storage
Garage Spaces 2.0
Utilities Available Cable Connected, Gas
Waterfront false
Parking Type Attached, Concrete, Garage Door Opener
Building
Story Tri-Level
Foundation Crawl Space
Water Municipal/City
Architectural Style TraditonalAmerican
Structure Type Vinyl Siding
New Construction false
Schools
School District Clark-Pleasant Community Sch Corp








