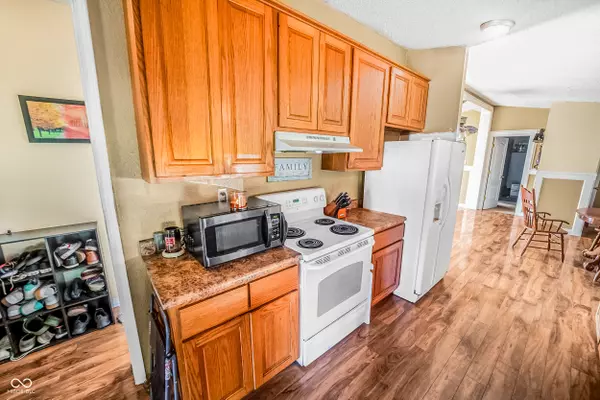REQUEST A TOUR
In-PersonVirtual Tour

Listed by Patricia Cox • eXp Realty, LLC
$ 170,000
Est. payment | /mo
3 Beds
2 Baths
1,512 SqFt
$ 170,000
Est. payment | /mo
3 Beds
2 Baths
1,512 SqFt
Key Details
Property Type Single Family Home
Sub Type Single Family Residence
Listing Status Active
Purchase Type For Sale
Square Footage 1,512 sqft
Price per Sqft $112
Subdivision Northbrook
MLS Listing ID 22004130
Bedrooms 3
Full Baths 2
HOA Y/N No
Year Built 1998
Tax Year 2023
Lot Size 7,405 Sqft
Acres 0.17
Property Description
ENHANCED PRICE & $10,000 IN BUYER CONCESSIONS OFFERED! Welcome to this lovely 3-bedroom, 2-bathroom home featuring beautiful custom-built oak cabinets with unique preacher panels in the kitchen. The open concept design allows for easy entertaining, with stunning exotic Brazilian walnut laminate wood floors that flow seamlessly through the living and dining areas. The master suite offers a tranquil retreat with a Jacuzzi whirlpool tub, ceramic tile, and a separate stand-up shower. Enjoy outdoor living in the spacious fenced backyard, complete with an above-ground pool, perfect for summer gatherings. A two-car detached garage provides ample storage space. This property is located in a peaceful neighborhood within the highly sought-after Columbus North/East school district, close to shopping and dining options. With an enhanced price and a generous $10,000 offered by the seller toward buyer concessions, this home offers fantastic value. With just a little TLC, it has great potential to be your dream residence. Don't miss out on this opportunity! Home is sold as-is.
Location
State IN
County Bartholomew
Rooms
Main Level Bedrooms 3
Interior
Interior Features Breakfast Bar, Eat-in Kitchen
Heating Gas
Cooling Central Electric
Fireplace Y
Appliance Dishwasher, Microwave, Gas Oven, Refrigerator
Exterior
Garage Spaces 2.0
Building
Story One
Foundation Crawl Space
Water Municipal/City
Architectural Style Ranch
Structure Type Vinyl Siding
New Construction false
Schools
School District Bartholomew Con School Corp

© 2024 Listings courtesy of MIBOR as distributed by MLS GRID. All Rights Reserved.







