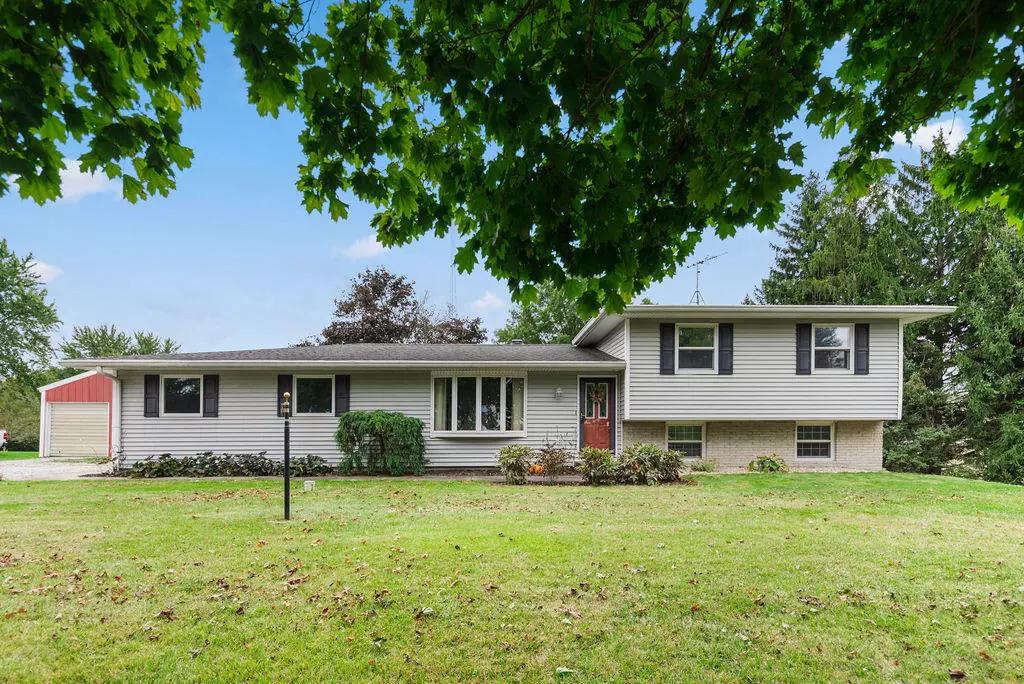
3 Beds
2 Baths
1,742 SqFt
3 Beds
2 Baths
1,742 SqFt
Key Details
Property Type Single Family Home
Sub Type Single Family Residence
Listing Status Active
Purchase Type For Sale
Square Footage 1,742 sqft
Price per Sqft $249
MLS Listing ID 811028
Bedrooms 3
Three Quarter Bath 2
Year Built 1973
Annual Tax Amount $2,399
Tax Year 2023
Lot Size 5.000 Acres
Acres 5.0
Lot Dimensions 165x1318
Property Description
Location
State IN
County Porter
Zoning Residential
Interior
Interior Features Ceiling Fan(s), Storage
Heating Forced Air, Wood Stove, Natural Gas
Fireplaces Number 1
Fireplace Y
Appliance Dryer, Refrigerator, Water Softener Owned, Microwave, Free-Standing Electric Range, Freezer
Exterior
Exterior Feature Gas Grill
Garage Spaces 2.5
View Y/N true
View true
Building
Lot Description Back Yard, Views, Garden, Landscaped, Horses Allowed
Story Tri-Level
Schools
School District Union Township
Others
Tax ID 64-08-34-300-013.000-019
SqFt Source Assessor
Acceptable Financing NRA20241002144636733490000000
Listing Terms NRA20241002144636733490000000







