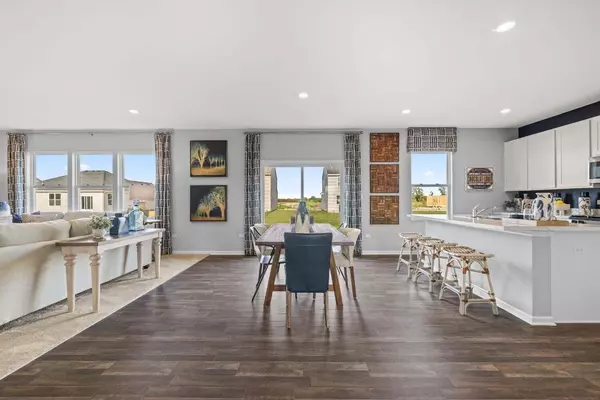
4 Beds
3 Baths
3,407 SqFt
4 Beds
3 Baths
3,407 SqFt
Key Details
Property Type Single Family Home
Sub Type Single Family Residence
Listing Status Active
Purchase Type For Sale
Square Footage 3,407 sqft
Price per Sqft $126
Subdivision Aylesworth
MLS Listing ID 811019
Style Other
Bedrooms 4
Full Baths 2
Half Baths 1
HOA Fees $516
Year Built 2024
Tax Year 2023
Lot Size 8,820 Sqft
Acres 0.2025
Lot Dimensions 70x126
Property Description
Location
State IN
County Lake
Interior
Interior Features Kitchen Island
Heating Forced Air, Natural Gas
Fireplace N
Appliance Built-In Gas Range, Dishwasher, Microwave
Exterior
Exterior Feature None
Garage Spaces 2.0
View Y/N true
View true
Building
Lot Description Landscaped, Paved
Story Two
Schools
School District Crown Point
Others
HOA Fee Include None
Tax ID Lot 304
Acceptable Financing NRA20241003135103186179000000
Listing Terms NRA20241003135103186179000000







