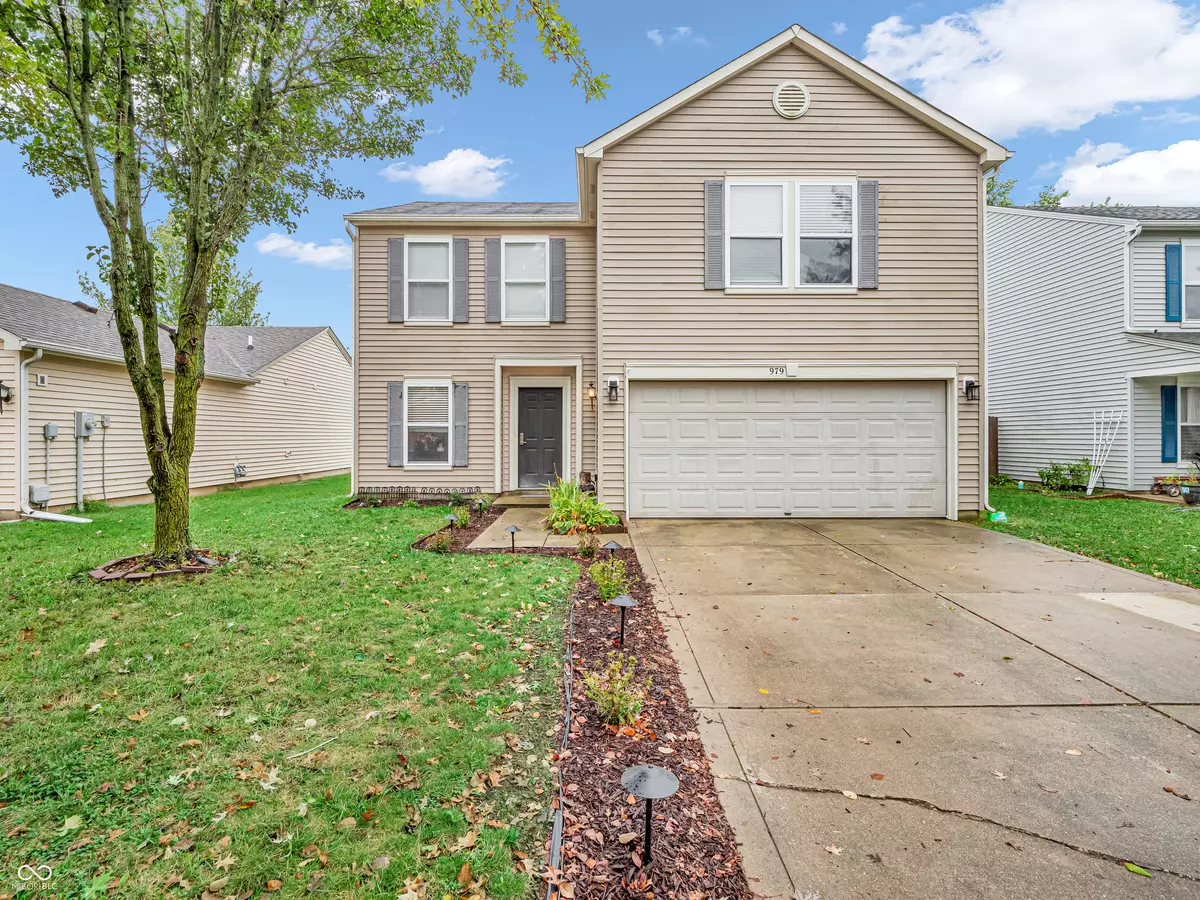
3 Beds
3 Baths
2,111 SqFt
3 Beds
3 Baths
2,111 SqFt
Key Details
Property Type Single Family Home
Sub Type Single Family Residence
Listing Status Active
Purchase Type For Sale
Square Footage 2,111 sqft
Price per Sqft $124
Subdivision Heritage
MLS Listing ID 22003561
Bedrooms 3
Full Baths 2
Half Baths 1
HOA Fees $175
HOA Y/N Yes
Year Built 2005
Tax Year 2023
Lot Size 5,662 Sqft
Acres 0.13
Property Description
Location
State IN
County Johnson
Rooms
Kitchen Kitchen Updated
Interior
Interior Features Attic Access, Paddle Fan, Eat-in Kitchen, Pantry, Screens Some, Walk-in Closet(s), Windows Vinyl
Heating Forced Air, Gas
Cooling Central Electric
Fireplaces Number 1
Fireplaces Type Woodburning Fireplce
Fireplace Y
Appliance Dishwasher, Dryer, Disposal, Gas Water Heater, Electric Oven, Range Hood, Refrigerator, Washer, Water Heater
Exterior
Exterior Feature Smart Light(s)
Garage Spaces 2.0
Utilities Available Cable Available, Gas
Waterfront false
View Y/N false
Parking Type Attached
Building
Story Two
Foundation Slab
Water Municipal/City
Architectural Style TraditonalAmerican
Structure Type Vinyl Siding
New Construction false
Schools
Elementary Schools Needham Elementary School
Middle Schools Franklin Community Middle School
High Schools Franklin Community High School
School District Franklin Community School Corp
Others
HOA Fee Include Entrance Common,ParkPlayground,Snow Removal,Other
Ownership Mandatory Fee








